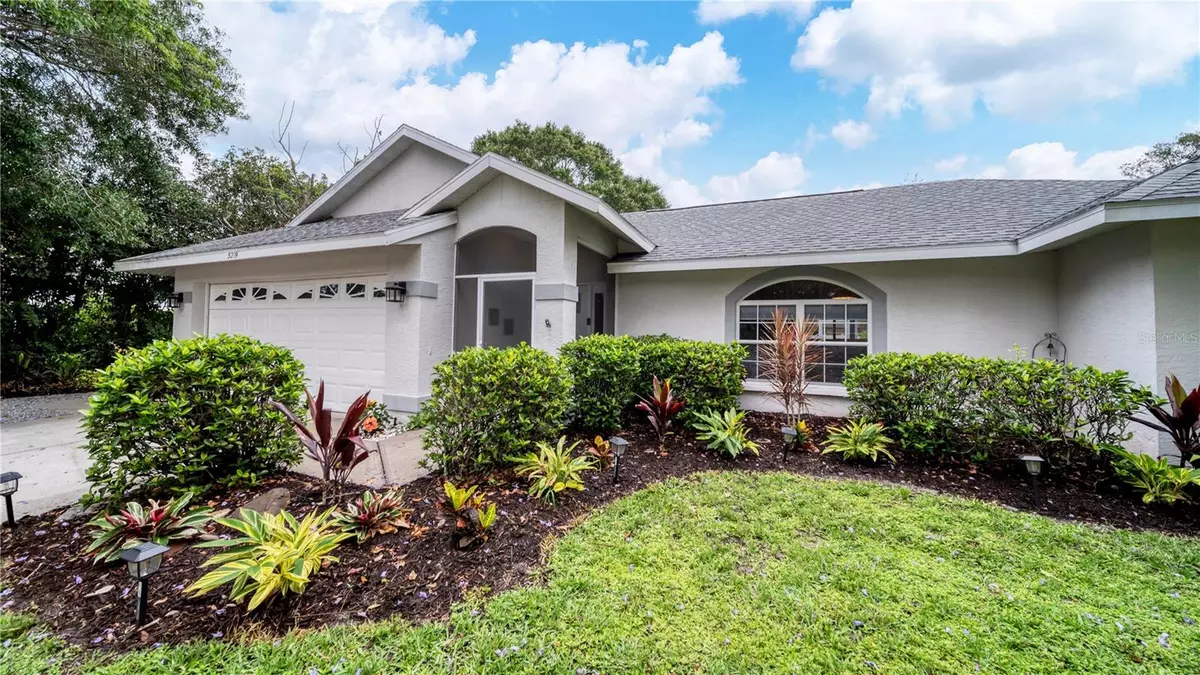
3 Beds
2 Baths
1,933 SqFt
3 Beds
2 Baths
1,933 SqFt
Key Details
Property Type Single Family Home
Sub Type Single Family Residence
Listing Status Active
Purchase Type For Rent
Square Footage 1,933 sqft
Subdivision De Soto Lakes Country Club Colo
MLS Listing ID A4600377
Bedrooms 3
Full Baths 2
HOA Y/N No
Originating Board Stellar MLS
Year Built 1996
Lot Size 9,147 Sqft
Acres 0.21
Property Description
Upon entry, you'll be greeted by a tastefully furnished interior bathed in natural light, creating a welcoming atmosphere for everyday living. The open-plan living area provides ample space to relax and entertain, complete with a large flat-screen TV for movie nights and a dining area ideal for shared meals.
The fully equipped kitchen awaits your culinary creations, while a separate laundry room with washer and dryer ensures convenience throughout your stay.
The master bedroom offers a peaceful sanctuary with a king-size bed, en-suite bathroom, and generous closet space. Glass sliders lead to the outdoor screened lanai, perfect for enjoying morning coffee or soaking up the sun's rays.
Two additional bedrooms, each featuring a queen-size bed, provide comfortable accommodations for family or guests. A second bathroom with a bathtub completes the living quarters.
Outside, the screened lanai offers a private space to relax or dine alfresco, surrounded by lush landscaping and a fenced backyard for added privacy.
Residents of Palm Aire can join the Country Club and have access to community amenities including golf, tennis, and dining options at the clubhouse. (additional fee). Plus, with the beautiful beaches of Siesta Key and Lido Key just a short drive away, you'll have endless opportunities to explore and enjoy all that Sarasota has to offer.
Don't miss out on the opportunity to make this charming rental your home base in Sarasota starting April 2024. Contact us today to schedule a private showing.
Location
State FL
County Manatee
Community De Soto Lakes Country Club Colo
Rooms
Other Rooms Inside Utility
Interior
Interior Features Ceiling Fans(s), High Ceilings, Kitchen/Family Room Combo, Living Room/Dining Room Combo, Walk-In Closet(s)
Heating Central, Electric, Heat Pump
Cooling Central Air
Flooring Carpet, Ceramic Tile
Furnishings Furnished
Fireplace false
Appliance Dishwasher, Dryer, Electric Water Heater, Range, Refrigerator, Washer
Laundry Inside
Exterior
Utilities Available Public
Porch Deck, Patio, Porch, Screened
Attached Garage true
Garage false
Private Pool No
Building
Lot Description In County, Paved
Entry Level One
Sewer Public Sewer
Water Public
New Construction false
Schools
Elementary Schools Kinnan Elementary
Middle Schools Braden River Middle
High Schools Braden River High
Others
Pets Allowed Yes
Senior Community No
Membership Fee Required None







