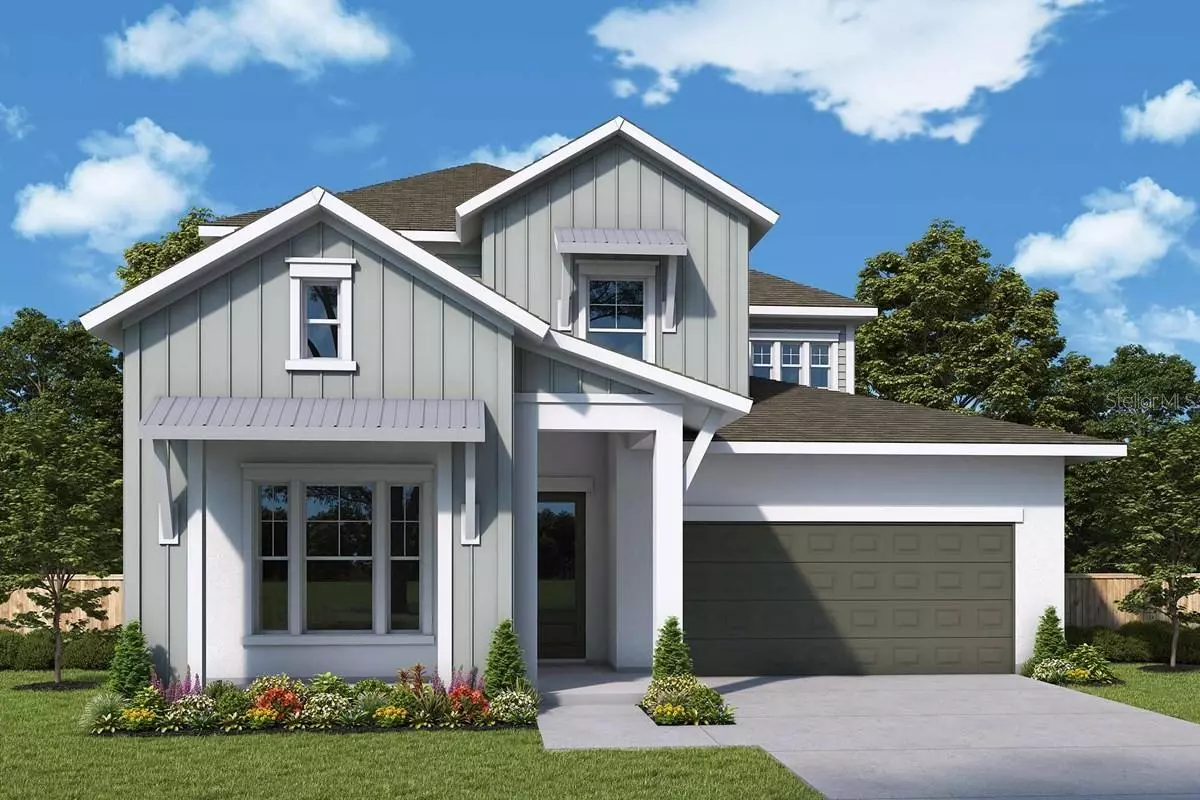
5 Beds
3 Baths
2,959 SqFt
5 Beds
3 Baths
2,959 SqFt
Key Details
Property Type Single Family Home
Sub Type Single Family Residence
Listing Status Active
Purchase Type For Sale
Square Footage 2,959 sqft
Price per Sqft $307
Subdivision Emerald Landing At Waterside
MLS Listing ID T3521490
Bedrooms 5
Full Baths 3
HOA Fees $1,125/qua
HOA Y/N Yes
Originating Board Stellar MLS
Year Built 2024
Annual Tax Amount $10,348
Lot Size 5,662 Sqft
Acres 0.13
Property Description
with the Primary suite and bedroom #5 on the main floor. There are 3 more bedrooms
upstairs. There’s a 2-car garage located in the front of the home with a nice, paved
driveway. Upstairs there’s also a large retreat, perfect for a secondary living space for the
kids or guests! This spacious home oUers 5 bedrooms, 3 bathrooms and a study enclosed
with French doors, which is perfect for the growing family. The shared bathroom on the 2nd
floor has double sinks for added convenience. The open concept kitchen with a gascooktop and designer vent hood, along with a built-in microwave and oven, leads into the
living and dining areas oUering a 20ft vaulted ceiling feeling spacious. There’s an “upgrade”
in the utility room of this home, oUering a utility sink. The Owner’s Bathroom has a super
shower with rainfall shower head coming from the ceiling. Enjoy maintenance free living,
as all your exterior landscaping, and irrigation will be handled by the HOA. The amenities
here include a resort-style pool with lap lanes, shaded cabanas, a turf-lawn area, pickleball
courts, fire pit, dog park, a boat dock with water taxi to the retail center, walking and jogging
trails, and a multipurpose building. The multipurpose building has a wrap-around porch
with sitting areas and is beautifully decorated inside with furniture, and a kitchen area with
nice bathrooms. Come see what Waterside is all about at Emerald Landing!
Location
State FL
County Sarasota
Community Emerald Landing At Waterside
Zoning RESI
Interior
Interior Features Elevator, In Wall Pest System
Heating Central, Natural Gas
Cooling Central Air, Zoned
Flooring Carpet, Ceramic Tile, Laminate
Furnishings Unfurnished
Fireplace false
Appliance Built-In Oven, Cooktop, Dishwasher, Disposal, Microwave, Range Hood, Tankless Water Heater
Laundry Inside
Exterior
Exterior Feature Irrigation System
Parking Features Garage Door Opener, Golf Cart Parking
Garage Spaces 2.0
Community Features Irrigation-Reclaimed Water, Pool
Utilities Available BB/HS Internet Available, Cable Available, Electricity Available, Natural Gas Available, Water Available
Water Access Yes
Water Access Desc Lake
View Water
Roof Type Shingle
Attached Garage true
Garage true
Private Pool No
Building
Entry Level Two
Foundation Slab
Lot Size Range 0 to less than 1/4
Builder Name David Weekley Homes
Sewer Public Sewer
Water Public
Architectural Style Florida
Structure Type Block,Stucco
New Construction true
Schools
Elementary Schools Tatum Ridge Elementary
Middle Schools Mcintosh Middle
High Schools Booker High
Others
Pets Allowed Yes
HOA Fee Include Private Road
Senior Community No
Pet Size Extra Large (101+ Lbs.)
Ownership Fee Simple
Monthly Total Fees $375
Acceptable Financing Cash, Conventional, FHA, VA Loan
Membership Fee Required Required
Listing Terms Cash, Conventional, FHA, VA Loan
Num of Pet 10+
Special Listing Condition None







