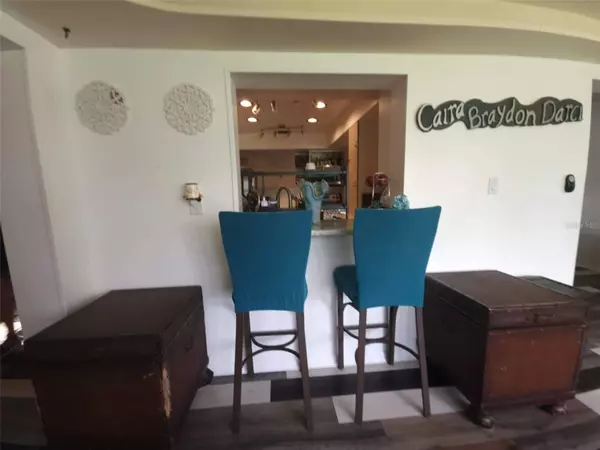
3 Beds
2 Baths
1,942 SqFt
3 Beds
2 Baths
1,942 SqFt
Key Details
Property Type Single Family Home
Sub Type Single Family Residence
Listing Status Active
Purchase Type For Sale
Square Footage 1,942 sqft
Price per Sqft $262
Subdivision Sarasota Golf Club Colony 5
MLS Listing ID O6204041
Bedrooms 3
Full Baths 2
HOA Y/N No
Originating Board Stellar MLS
Year Built 1979
Annual Tax Amount $2,583
Lot Size 0.320 Acres
Acres 0.32
Property Description
Upgrades include a new roof with a transferable warranty, and a "square D" electrical panel box. All to help reduce your homeowner's insurance.
The interior of this home is exquisite! Boasting. An open floor plan with Luxury vinyl throughout. Beautiful stone fireplace in the family room. Feature wall in the primary bedroom. The kitchen is custom with two-tone flat-surface cabinets with complimentary Granite countertops and stainless steel appliances. To give a sleek modern design. Come and relax outside by the bar and fire pit. Enjoy, the large fenced garden and watch the Goldfish in the pond. Beaches are 15-20 mins away. Grocery stores are nearby for added convenience.
Location
State FL
County Sarasota
Community Sarasota Golf Club Colony 5
Zoning RE2
Interior
Interior Features Ceiling Fans(s), Primary Bedroom Main Floor, Skylight(s), Split Bedroom, Walk-In Closet(s)
Heating Electric, Heat Pump
Cooling Central Air
Flooring Tile, Vinyl
Fireplace true
Appliance Disposal, Microwave, Refrigerator
Laundry In Garage
Exterior
Exterior Feature Sidewalk
Garage Spaces 2.0
Fence Fenced
Utilities Available Cable Available, Cable Connected, Electricity Available, Electricity Connected
Roof Type Shingle
Attached Garage true
Garage true
Private Pool No
Building
Story 1
Entry Level One
Foundation Block, Slab
Lot Size Range 1/4 to less than 1/2
Sewer Septic Tank
Water Well
Structure Type Block
New Construction false
Schools
Elementary Schools Tatum Ridge Elementary
Middle Schools Mcintosh Middle
High Schools Sarasota High
Others
Senior Community Yes
Ownership Fee Simple
Acceptable Financing Cash, Conventional, FHA, USDA Loan
Listing Terms Cash, Conventional, FHA, USDA Loan
Special Listing Condition None







