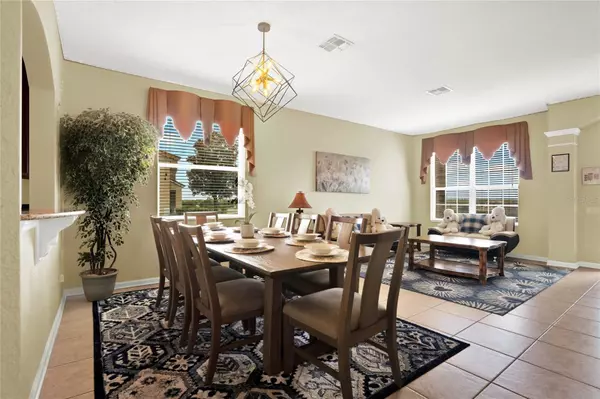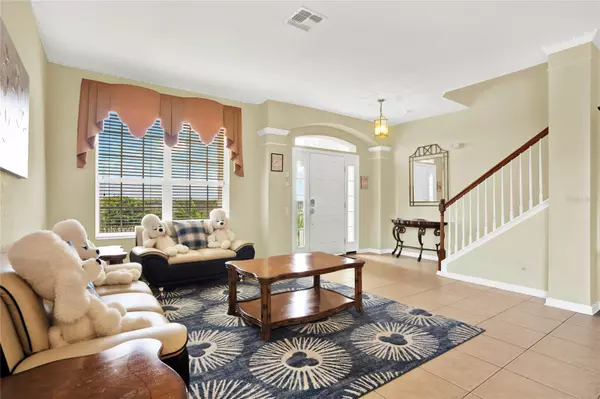6 Beds
4 Baths
2,812 SqFt
6 Beds
4 Baths
2,812 SqFt
Key Details
Property Type Single Family Home
Sub Type Single Family Residence
Listing Status Active
Purchase Type For Sale
Square Footage 2,812 sqft
Price per Sqft $237
Subdivision Windsor Hills Ph 06
MLS Listing ID O6250874
Bedrooms 6
Full Baths 4
HOA Fees $1,516/qua
HOA Y/N Yes
Originating Board Stellar MLS
Year Built 2008
Annual Tax Amount $6,238
Lot Size 9,147 Sqft
Acres 0.21
Property Description
Designed for both elegance and functionality, this home is perfect for entertaining. Neutral tones and archways create a warm and inviting ambiance, while tile flooring throughout adds a sleek touch to the modern design. The beautifully manicured lawn, with palm trees and lush landscaping, provides a serene setting ideal for enjoying Florida’s sunny weather.
Located in the sought-after Windsor Hills Resort, you'll experience the magic of Walt Disney World just minutes away. As the closest vacation rental resort to Disney, Windsor Hills offers top-notch amenities and large, comfortable accommodations. Guests enjoy access to Sir Windsor's Waterpark, a resort-style pool, clubhouse, fitness center, sports courts, games room, movie theatre, marketplace & grill, community playgrounds, and regular clubhouse events. The 24/7 guard-gated community ensures peace of mind, providing a memorable and unforgettable vacation experience for all guests.
This home is perfect for those seeking a blend of style, comfort, and relaxation in a highly desirable neighborhood—ready to enjoy from day one, as it comes fully furnished.
Location
State FL
County Osceola
Community Windsor Hills Ph 06
Zoning PD
Interior
Interior Features Eat-in Kitchen, Living Room/Dining Room Combo, PrimaryBedroom Upstairs, Solid Surface Counters, Solid Wood Cabinets, Stone Counters, Vaulted Ceiling(s), Walk-In Closet(s), Window Treatments
Heating Central
Cooling Central Air
Flooring Carpet, Ceramic Tile
Fireplace false
Appliance Dishwasher, Disposal, Dryer, Microwave, Range, Refrigerator, Washer
Laundry Inside
Exterior
Exterior Feature Irrigation System, Sidewalk, Sliding Doors
Garage Spaces 2.0
Pool Heated, In Ground, Screen Enclosure
Utilities Available Cable Connected, Public, Sewer Connected, Sprinkler Meter, Underground Utilities
Roof Type Tile
Porch Deck, Porch, Rear Porch, Screened
Attached Garage true
Garage true
Private Pool Yes
Building
Story 2
Entry Level Two
Foundation Slab
Lot Size Range 0 to less than 1/4
Builder Name Pulte
Sewer Public Sewer
Water Public
Structure Type Brick,Stucco
New Construction false
Others
Pets Allowed Yes
Senior Community No
Ownership Fee Simple
Monthly Total Fees $660
Acceptable Financing Cash, Conventional, FHA, VA Loan
Membership Fee Required Required
Listing Terms Cash, Conventional, FHA, VA Loan
Special Listing Condition None







