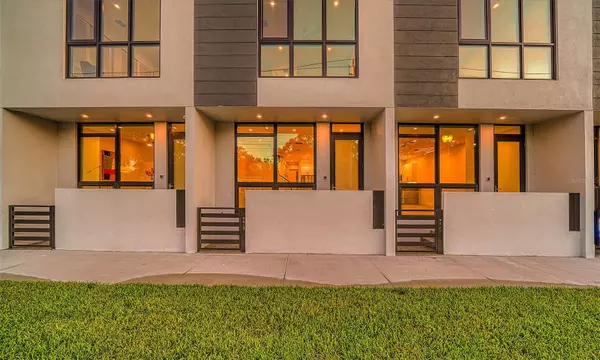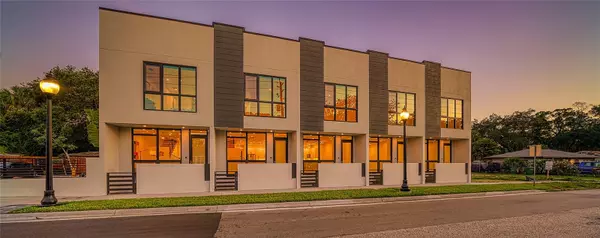2 Beds
3 Baths
1,320 SqFt
2 Beds
3 Baths
1,320 SqFt
Key Details
Property Type Townhouse
Sub Type Townhouse
Listing Status Active
Purchase Type For Sale
Square Footage 1,320 sqft
Price per Sqft $399
Subdivision Schindler Sub
MLS Listing ID A4627568
Bedrooms 2
Full Baths 2
Half Baths 1
HOA Fees $1,551/qua
HOA Y/N Yes
Originating Board Stellar MLS
Year Built 2022
Annual Tax Amount $5,504
Lot Size 1,742 Sqft
Acres 0.04
Property Description
- Step inside the open floor plan featuring a contemporary kitchen with stone counters, stainless appliances, and soft-close cabinetry. Hardwood bamboo floors, designer tile in the master and guest showers, impact windows, and a full-size washer/dryer elevate your living experience.
- Superior construction provides exceptional soundproofing, while smart home automation with Echo Dot, WiFi thermostats, and Ring video doorbell ensures ultimate convenience. Energy-efficient roofing and foam insulation maximize comfort. This townhome's foundation is located at over 24 feet above sea level and is located in Flood Zone X, each contributing to resilience and additional peace of mind against possible hurricane or flood damage.
- Head outdoors to your private grill and seating area surrounded by brick pavers on the parking lot. Direct door access – no parking garages or hefty fees. Just steps away, Gillespie Park beckons with a pickleball court, fenced dog park, children's playground, basketball/tennis courts, and shaded oak groves.
- Masterfully crafted, this townhome offers an unrivaled Sarasota living experience. Enjoy the perks of downtown with park amenities at your doorstep. Don't miss this incredible opportunity – book your tour today!
Location
State FL
County Sarasota
Community Schindler Sub
Zoning DTE
Interior
Interior Features Ceiling Fans(s), High Ceilings, Kitchen/Family Room Combo, Open Floorplan, PrimaryBedroom Upstairs, Stone Counters
Heating Central
Cooling Central Air
Flooring Bamboo, Ceramic Tile
Fireplace false
Appliance Dishwasher, Disposal, Dryer, Electric Water Heater, Microwave, Range, Refrigerator, Washer
Laundry Laundry Closet
Exterior
Exterior Feature Awning(s), Lighting, Outdoor Grill
Parking Features Assigned
Fence Wood
Community Features Buyer Approval Required, Deed Restrictions, Park, Playground, Tennis Courts
Utilities Available Public, Street Lights
Amenities Available Maintenance, Security, Vehicle Restrictions
Roof Type Membrane
Garage false
Private Pool No
Building
Story 2
Entry Level Two
Foundation Slab
Lot Size Range 0 to less than 1/4
Builder Name Development Logistics Group, LLC
Sewer Public Sewer
Water Public
Architectural Style Mid-Century Modern
Structure Type Block,Stucco
New Construction true
Schools
Elementary Schools Alta Vista Elementary
Middle Schools Booker Middle
High Schools Booker High
Others
Pets Allowed Breed Restrictions, Number Limit, Size Limit
HOA Fee Include Escrow Reserves Fund,Insurance,Maintenance Structure,Maintenance Grounds,Pest Control,Security
Senior Community No
Pet Size Large (61-100 Lbs.)
Ownership Fee Simple
Monthly Total Fees $517
Acceptable Financing Cash, Conventional
Membership Fee Required Required
Listing Terms Cash, Conventional
Num of Pet 2
Special Listing Condition None







