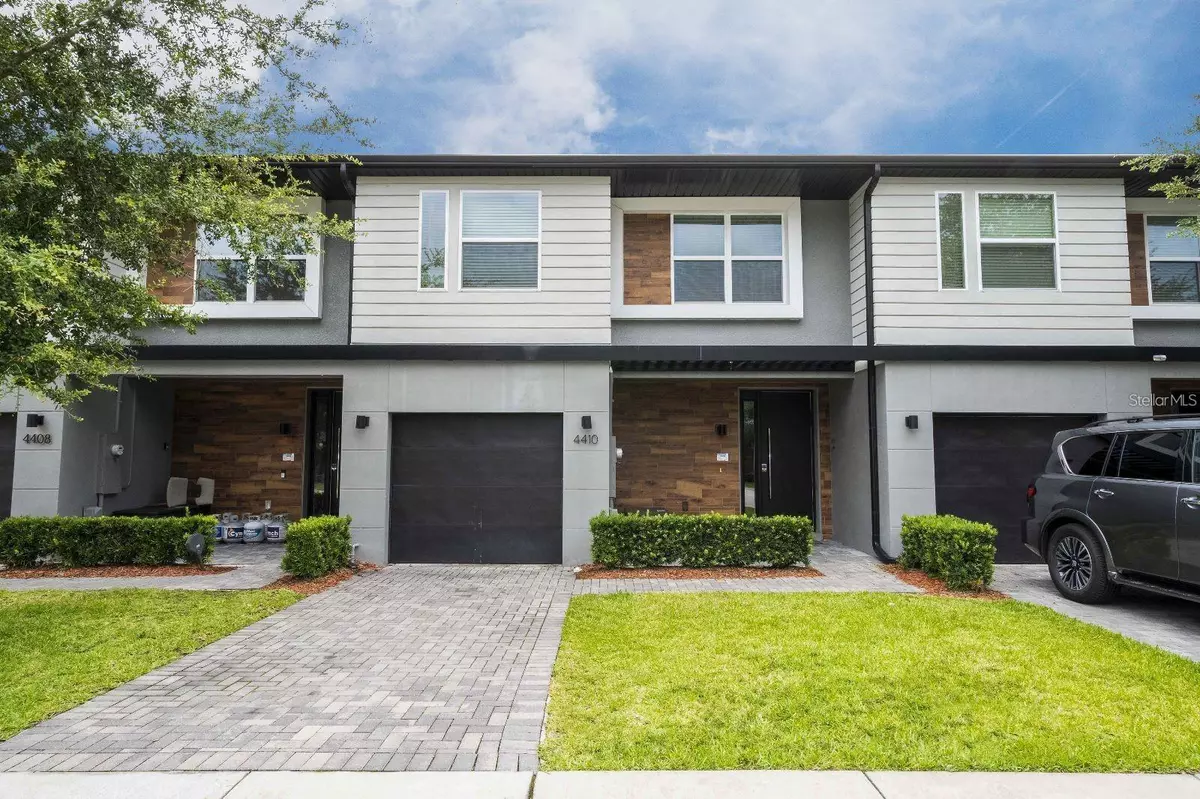
4 Beds
4 Baths
1,752 SqFt
4 Beds
4 Baths
1,752 SqFt
Key Details
Property Type Townhouse
Sub Type Townhouse
Listing Status Active
Purchase Type For Sale
Square Footage 1,752 sqft
Price per Sqft $282
Subdivision Le Reve
MLS Listing ID O6255978
Bedrooms 4
Full Baths 3
Half Baths 1
HOA Fees $503/mo
HOA Y/N Yes
Originating Board Stellar MLS
Year Built 2017
Annual Tax Amount $5,480
Lot Size 1,742 Sqft
Acres 0.04
Property Description
The attached garage offers covered, convenient access directly into the home. Located in the exclusive Le Rêve community, this 24-hour gated neighborhood provides excellent amenities, including a clubhouse, fitness center, community pool, and scenic sidewalks. Perfectly situated, this property is just minutes away from shopping centers, restaurants, and world-famous theme parks. Currently managed as a short-term rental by Moradda Vacation Homes, with over 17 year
Location
State FL
County Osceola
Community Le Reve
Zoning INCORP
Interior
Interior Features Eat-in Kitchen, Living Room/Dining Room Combo, Open Floorplan, PrimaryBedroom Upstairs, Solid Surface Counters, Solid Wood Cabinets, Thermostat, Walk-In Closet(s)
Heating Central
Cooling Central Air
Flooring Carpet, Ceramic Tile
Fireplace false
Appliance Dishwasher, Dryer, Microwave, Range, Refrigerator, Washer
Laundry Inside, Laundry Room
Exterior
Exterior Feature Garden, Outdoor Grill, Sidewalk, Sliding Doors
Parking Features Driveway, Garage Door Opener
Garage Spaces 1.0
Pool Heated, Screen Enclosure, Tile
Community Features Clubhouse, Fitness Center, Pool
Utilities Available Cable Available, Electricity Available, Water Available
Roof Type Shingle
Attached Garage true
Garage true
Private Pool Yes
Building
Entry Level Two
Foundation Slab
Lot Size Range 0 to less than 1/4
Sewer Public Sewer
Water Public
Structure Type Stone,Stucco,Wood Frame
New Construction false
Others
Pets Allowed Yes
HOA Fee Include Pool,Internet
Senior Community No
Ownership Fee Simple
Monthly Total Fees $503
Acceptable Financing Cash, Conventional, FHA, Other, VA Loan
Membership Fee Required Required
Listing Terms Cash, Conventional, FHA, Other, VA Loan
Special Listing Condition None







