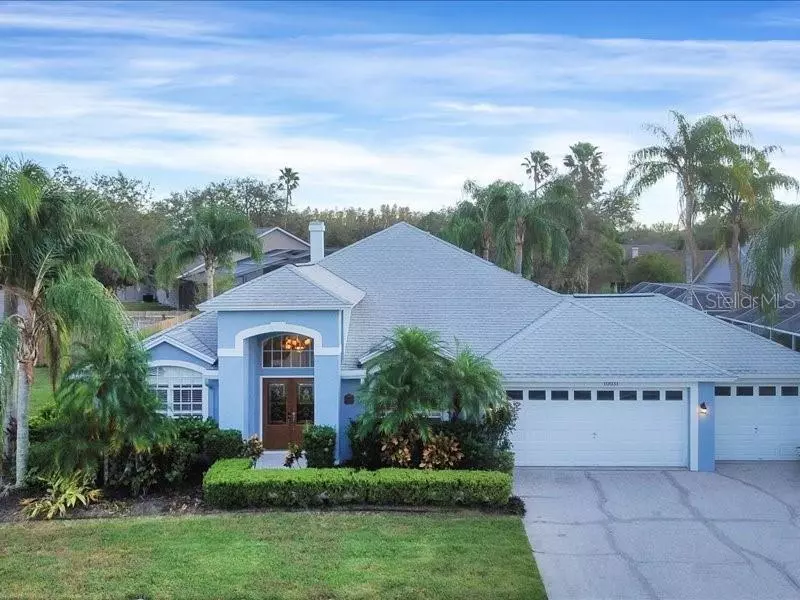
4 Beds
3 Baths
2,523 SqFt
4 Beds
3 Baths
2,523 SqFt
Key Details
Property Type Single Family Home
Sub Type Single Family Residence
Listing Status Pending
Purchase Type For Sale
Square Footage 2,523 sqft
Price per Sqft $198
Subdivision Cross Creek Prcl H Ph 2
MLS Listing ID A4628525
Bedrooms 4
Full Baths 3
Construction Status Financing,Inspections
HOA Fees $600/ann
HOA Y/N Yes
Originating Board Stellar MLS
Year Built 1996
Annual Tax Amount $8,067
Lot Size 9,583 Sqft
Acres 0.22
Lot Dimensions 89x110
Property Description
Location
State FL
County Hillsborough
Community Cross Creek Prcl H Ph 2
Zoning PD
Interior
Interior Features Built-in Features, Ceiling Fans(s), Eat-in Kitchen, Kitchen/Family Room Combo, Open Floorplan, Primary Bedroom Main Floor, Stone Counters, Vaulted Ceiling(s), Walk-In Closet(s)
Heating Central
Cooling Central Air
Flooring Ceramic Tile, Luxury Vinyl
Fireplace true
Appliance Dishwasher, Disposal, Dryer, Microwave, Range, Refrigerator, Solar Hot Water, Washer
Laundry Inside, Laundry Room
Exterior
Exterior Feature Sliding Doors
Garage Spaces 3.0
Utilities Available Public
Roof Type Shingle
Attached Garage true
Garage true
Private Pool No
Building
Story 1
Entry Level One
Foundation Slab
Lot Size Range 0 to less than 1/4
Sewer Public Sewer
Water Public
Structure Type Block,Stucco
New Construction false
Construction Status Financing,Inspections
Others
Pets Allowed Yes
Senior Community No
Ownership Fee Simple
Monthly Total Fees $50
Membership Fee Required Required
Special Listing Condition None







