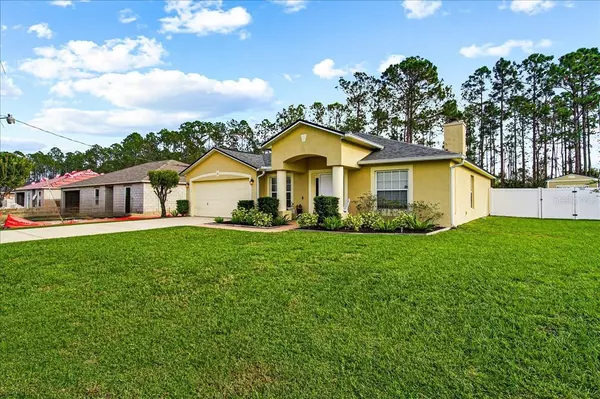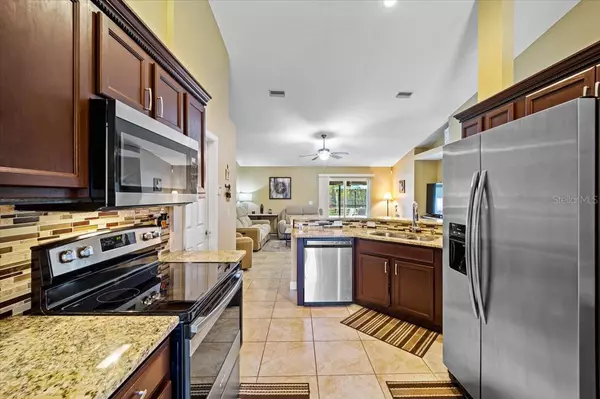
3 Beds
2 Baths
1,655 SqFt
3 Beds
2 Baths
1,655 SqFt
Key Details
Property Type Single Family Home
Sub Type Single Family Residence
Listing Status Pending
Purchase Type For Sale
Square Footage 1,655 sqft
Price per Sqft $241
Subdivision Palm Coast Sec 58
MLS Listing ID FC305148
Bedrooms 3
Full Baths 2
HOA Y/N No
Originating Board Stellar MLS
Year Built 2002
Annual Tax Amount $2,542
Lot Size 0.280 Acres
Acres 0.28
Property Description
Step inside to discover a bright and inviting open floor plan, with high-quality finishes and attention to detail. The kitchen is a chef’s dream, featuring beautiful granite countertops, plenty of cabinet space, and modern appliances, perfect for preparing meals or entertaining guests. The spacious living room includes a cozy fireplace, providing a welcoming atmosphere during cooler months.
With a desirable split floor plan, the master suite offers a peaceful retreat, complete with a large walk-in closet and a luxurious master bath featuring a custom-tiled shower. The two additional bedrooms are generously sized and share a beautifully updated second bath.
But the real highlight is the outdoor living space. The private backyard is fully fenced and includes a sparkling, solar-heated pool, perfect for year-round enjoyment. The pool was installed in 2018 and the solar heat system in 2020, making it energy-efficient while allowing you to enjoy the pool no matter the season. The 10x20 shed offers tons of storage space for all your toys, tools, and outdoor gear.
Backing up to a serene reserve, this home offers unparalleled privacy—perfect for relaxing or hosting family gatherings. The 2022 roof provides peace of mind for years to come, and the overall maintenance of this home is second to none.
With a list price under $400,000, this home is an absolute gem and won’t last long in today’s market. Don’t miss your chance to own this beautiful property—schedule your private showing today!
Location
State FL
County Flagler
Community Palm Coast Sec 58
Zoning SFR-2
Interior
Interior Features Ceiling Fans(s), Open Floorplan, Split Bedroom, Stone Counters, Walk-In Closet(s)
Heating Central, Electric
Cooling Central Air
Flooring Ceramic Tile, Laminate
Fireplaces Type Living Room
Fireplace false
Appliance Dishwasher, Microwave, Range, Refrigerator
Laundry Inside, Laundry Room
Exterior
Exterior Feature Sliding Doors
Garage Spaces 2.0
Pool In Ground, Solar Heat
Utilities Available Cable Available, Electricity Connected, Sewer Connected, Water Connected
Waterfront Description Canal - Freshwater
Roof Type Shingle
Attached Garage true
Garage true
Private Pool Yes
Building
Entry Level One
Foundation Slab
Lot Size Range 1/4 to less than 1/2
Sewer Public Sewer
Water Public
Structure Type Block,Stucco
New Construction false
Others
Senior Community No
Ownership Fee Simple
Acceptable Financing Cash, Conventional, FHA, VA Loan
Listing Terms Cash, Conventional, FHA, VA Loan
Special Listing Condition None







