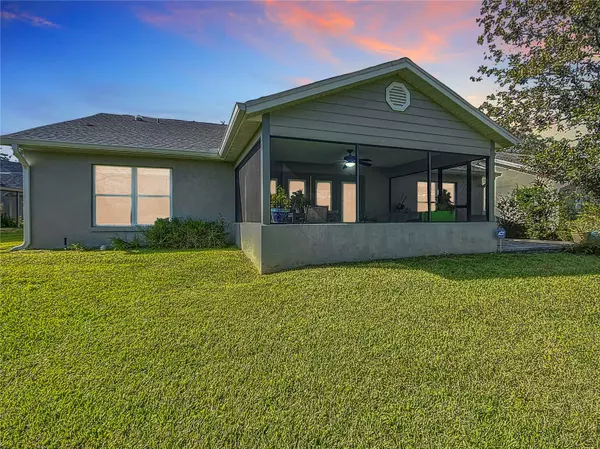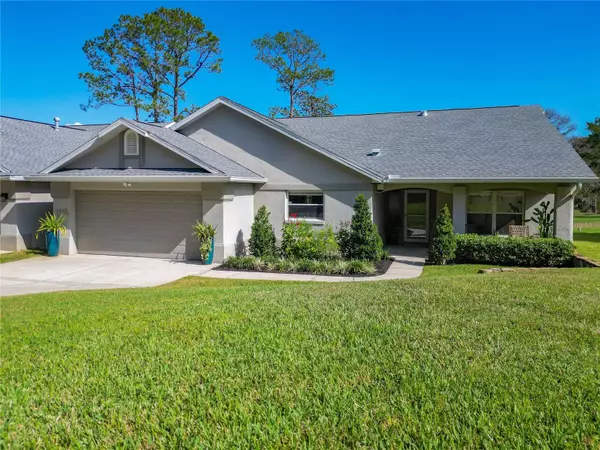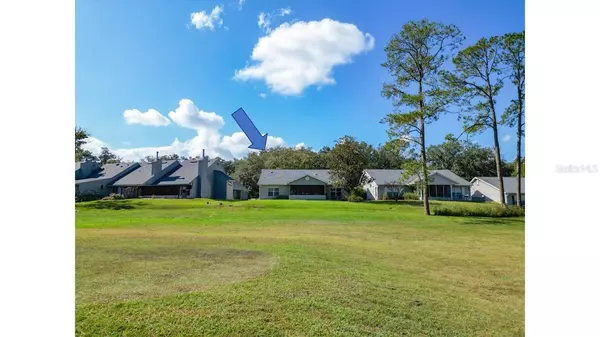
3 Beds
2 Baths
2,055 SqFt
3 Beds
2 Baths
2,055 SqFt
Key Details
Property Type Single Family Home
Sub Type Single Family Residence
Listing Status Active
Purchase Type For Sale
Square Footage 2,055 sqft
Price per Sqft $236
Subdivision Village Of Ascot Heath
MLS Listing ID OM689652
Bedrooms 3
Full Baths 2
HOA Fees $125/mo
HOA Y/N Yes
Originating Board Stellar MLS
Year Built 1999
Annual Tax Amount $3,050
Lot Size 2,613 Sqft
Acres 0.06
Lot Dimensions 48x54
Property Description
The master suite is a peaceful retreat, featuring a generous walk-in closet and large bathroom featuring separate shower and modern stand alone oversize tub. Two additional oversized bedrooms with custom designed closets provide ample room for both an office/work out room and guest accommodations. This home is well-positioned within minutes of shopping, medical facilities, dining, minutes to the World Equestrian Center and OBS, a few miles to HITS, making it both convenient and desirable.Close to Ocala International airport and minutes to beautiful downtown.
Remodel and upgrades within the last 24 months include a full security system, fully remodeled bathrooms with top of the line fixtures, flooring, toilets, sinks, bathtub. lighting and showers, new Solar Tubes for natural light, landscaping with irrigation system, private back patio add on with pavers and a direct connection to the screen enclosed lanai, NEW ROOF and Gutters, top of the line roof has Scotchguard shingles with transferable warranty. - 2022,2023, new lighting throughout interior and exterior of the home, including motion lights, new washer, dryer, range and refrigerator and water filtration softening system.
With its prime location and pristine condition, this home is a must-see!
https://vimeo.com/1029317880/f28d5ce9f7
https://nodalview.com/s/00ycrxfYDEnfDodAqoeKUC
Location
State FL
County Marion
Community Village Of Ascot Heath
Zoning PUD
Interior
Interior Features Ceiling Fans(s), High Ceilings, Living Room/Dining Room Combo, Primary Bedroom Main Floor, Split Bedroom, Vaulted Ceiling(s)
Heating Central
Cooling Central Air
Flooring Marble, Tile, Wood
Fireplace false
Appliance Dishwasher, Dryer, Range, Refrigerator, Washer
Laundry In Garage
Exterior
Exterior Feature Rain Gutters
Garage Spaces 2.0
Utilities Available BB/HS Internet Available, Cable Available, Electricity Connected, Phone Available, Sewer Connected, Underground Utilities, Water Connected
View Golf Course
Roof Type Shingle
Attached Garage true
Garage true
Private Pool No
Building
Story 1
Entry Level One
Foundation Slab
Lot Size Range 0 to less than 1/4
Sewer Public Sewer
Water Public
Architectural Style Florida
Structure Type Block
New Construction false
Others
Pets Allowed Breed Restrictions
Senior Community No
Pet Size Medium (36-60 Lbs.)
Ownership Fee Simple
Monthly Total Fees $125
Acceptable Financing Cash, Conventional, FHA, USDA Loan, VA Loan
Membership Fee Required Required
Listing Terms Cash, Conventional, FHA, USDA Loan, VA Loan
Num of Pet 2
Special Listing Condition None







