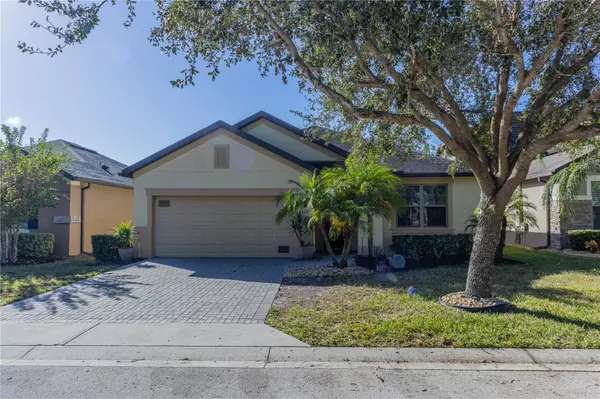
2 Beds
2 Baths
1,358 SqFt
2 Beds
2 Baths
1,358 SqFt
Key Details
Property Type Single Family Home
Sub Type Single Family Residence
Listing Status Active
Purchase Type For Sale
Square Footage 1,358 sqft
Price per Sqft $250
Subdivision Ridgewood Lakes Villages 3B & 3C
MLS Listing ID O6252510
Bedrooms 2
Full Baths 2
HOA Fees $285/mo
HOA Y/N Yes
Originating Board Stellar MLS
Year Built 2013
Annual Tax Amount $1,895
Lot Size 4,791 Sqft
Acres 0.11
Property Description
Brand new appliances and shower on bathroom 2!
HOA APPROVAL REQUIRED. SEE ATTACHMENTS. LENDER APPROVAL REQUIRED. FARBAR AS IS CONTRACT REV 7/23 WITH PROOF OF FUNDS OR PREAPPROVAL REQUIRED. PLEASE EMAIL 1 PDF FILE TO LA. BUYER, BUYER REALTOR AND BUYER BROKER TO VERIFY ALL RESTRICTIONS AND COVENANTS. INFORMATION PROVIDED IS FOR NOT TO BE RELIED UPON. HOA PROHIBITS LEASING FOR 12 MONTHS AFTER CLOSING. BUYER TO COMPLETE HOA APPLICATION PRIOR TO CLOSING.
Location
State FL
County Polk
Community Ridgewood Lakes Villages 3B & 3C
Interior
Interior Features Ceiling Fans(s), Open Floorplan, Primary Bedroom Main Floor
Heating Central
Cooling Central Air
Flooring Carpet, Ceramic Tile
Fireplace false
Appliance Dishwasher, Disposal, Dryer, Exhaust Fan, Microwave, Range, Refrigerator, Solar Hot Water, Washer
Laundry Laundry Room
Exterior
Exterior Feature French Doors, Irrigation System, Lighting, Private Mailbox, Rain Gutters, Shade Shutter(s), Sidewalk, Sliding Doors, Sprinkler Metered, Tennis Court(s)
Parking Features Garage Door Opener
Garage Spaces 2.0
Community Features Buyer Approval Required, Clubhouse, Community Mailbox, Deed Restrictions, Fitness Center, Gated Community - Guard, Golf Carts OK, Golf, Playground, Pool, Sidewalks, Special Community Restrictions, Wheelchair Access
Utilities Available BB/HS Internet Available, Electricity Connected, Sewer Connected, Solar, Sprinkler Meter, Street Lights
Amenities Available Cable TV, Clubhouse, Fitness Center, Gated, Lobby Key Required, Maintenance, Park, Pool, Recreation Facilities, Security, Spa/Hot Tub, Trail(s)
Roof Type Shingle
Porch Rear Porch, Screened
Attached Garage false
Garage true
Private Pool No
Building
Story 1
Entry Level One
Foundation Slab
Lot Size Range 0 to less than 1/4
Sewer Public Sewer
Water None
Structure Type Block
New Construction false
Schools
Elementary Schools Loughman Oaks Elem
Middle Schools Daniel Jenkins Academy Of Technology Middle
High Schools Ridge Community Senior High
Others
Pets Allowed Cats OK, Dogs OK
HOA Fee Include Guard - 24 Hour,Pool,Trash
Senior Community Yes
Ownership Fee Simple
Monthly Total Fees $430
Acceptable Financing Cash, Conventional, FHA, VA Loan
Membership Fee Required Required
Listing Terms Cash, Conventional, FHA, VA Loan
Special Listing Condition None







