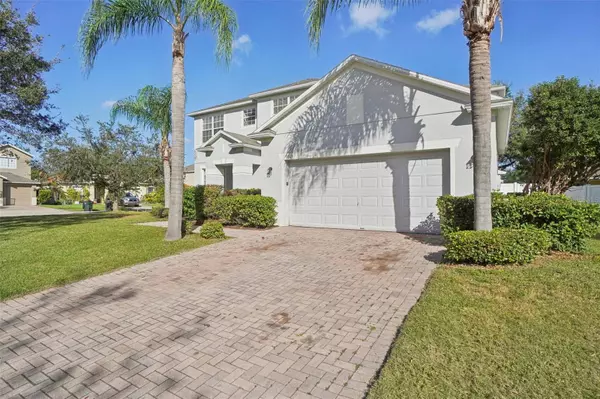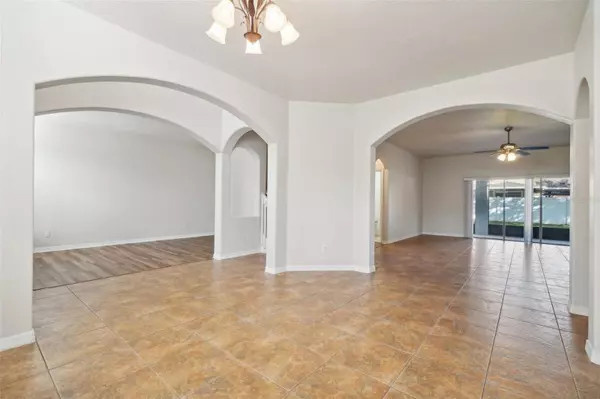
5 Beds
3 Baths
3,135 SqFt
5 Beds
3 Baths
3,135 SqFt
Key Details
Property Type Single Family Home
Sub Type Single Family Residence
Listing Status Active
Purchase Type For Sale
Square Footage 3,135 sqft
Price per Sqft $167
Subdivision Westyn Bay Ph 02 S-1
MLS Listing ID O6255298
Bedrooms 5
Full Baths 3
HOA Fees $1,826/ann
HOA Y/N Yes
Originating Board Stellar MLS
Year Built 2005
Annual Tax Amount $6,964
Lot Size 0.260 Acres
Acres 0.26
Property Description
Location
State FL
County Orange
Community Westyn Bay Ph 02 S-1
Zoning R-1AA
Interior
Interior Features Ceiling Fans(s), Eat-in Kitchen, Kitchen/Family Room Combo, PrimaryBedroom Upstairs, Solid Wood Cabinets, Stone Counters
Heating Electric
Cooling Central Air
Flooring Carpet, Laminate, Tile
Fireplace false
Appliance Dishwasher, Microwave, Range, Refrigerator
Laundry Electric Dryer Hookup, Laundry Room, Washer Hookup
Exterior
Exterior Feature Sliding Doors
Garage Spaces 2.0
Utilities Available Electricity Connected, Water Connected
Roof Type Shingle
Attached Garage true
Garage true
Private Pool No
Building
Entry Level Two
Foundation Slab
Lot Size Range 1/4 to less than 1/2
Sewer Public Sewer
Water Public
Structure Type Block,Stucco
New Construction false
Others
Pets Allowed Yes
Senior Community No
Ownership Fee Simple
Monthly Total Fees $152
Acceptable Financing Cash, Conventional, FHA, VA Loan
Membership Fee Required Required
Listing Terms Cash, Conventional, FHA, VA Loan
Special Listing Condition None







