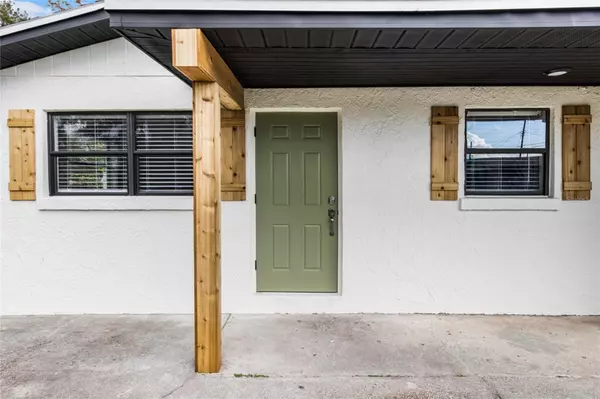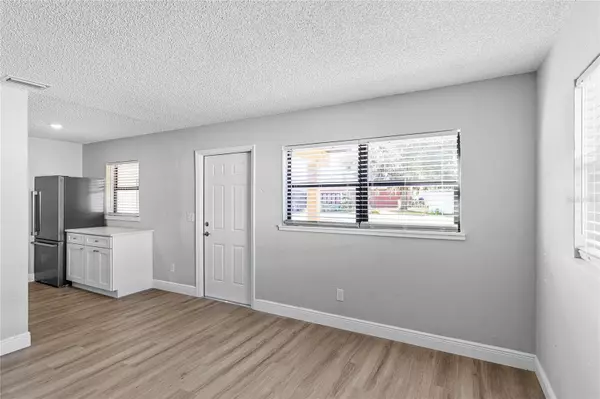
3 Beds
1 Bath
1,162 SqFt
3 Beds
1 Bath
1,162 SqFt
Key Details
Property Type Single Family Home
Sub Type Single Family Residence
Listing Status Active
Purchase Type For Sale
Square Footage 1,162 sqft
Price per Sqft $206
Subdivision Highland Sub
MLS Listing ID O6264875
Bedrooms 3
Full Baths 1
HOA Y/N No
Originating Board Stellar MLS
Year Built 1961
Annual Tax Amount $1,425
Lot Size 7,840 Sqft
Acres 0.18
Lot Dimensions 55x140
Property Description
Step inside to discover a bright and inviting living space with brand-new floors throughout. The fully remodeled kitchen is a chef's delight, featuring sleek new cabinets, stylish countertops, and stainless steel appliances ready for your culinary creations. Every detail has been considered, with new hardware, doors, blinds and fans seamlessly blending style and functionality.
The bathroom has been completely updated with a new shower, toilet, and contemporary finishes, ensuring a fresh and polished feel. A newly installed mini-split AC system keeps the home perfectly comfortable year-round. Freshly painted inside and out, this home radiates curb appeal and charm.
Located close to shopping, dining, and essential amenities, this home is just under an hour from Orlando and Lakeland and their world-famous attractions. Enjoy the best of both worlds—quiet living in a picturesque setting with quick access to the vibrant city.
Don't miss this move-in-ready gem! Whether you're starting fresh or looking for a perfect retreat, this home is ready to welcome you. Schedule a viewing today and make it yours!
Location
State FL
County Polk
Community Highland Sub
Zoning R-1
Interior
Interior Features Ceiling Fans(s), Kitchen/Family Room Combo, Living Room/Dining Room Combo, Open Floorplan, Primary Bedroom Main Floor, Solid Surface Counters, Window Treatments
Heating Electric
Cooling Central Air
Flooring Luxury Vinyl
Fireplace false
Appliance Convection Oven, Cooktop, Microwave, Refrigerator
Laundry Inside, Laundry Closet
Exterior
Exterior Feature Awning(s), Private Mailbox
Utilities Available Cable Available, Electricity Connected, Water Connected
View Trees/Woods
Roof Type Shingle
Porch Front Porch
Garage false
Private Pool No
Building
Lot Description Cleared, Landscaped, Oversized Lot, Sidewalk, Paved
Story 1
Entry Level One
Foundation Slab
Lot Size Range 0 to less than 1/4
Sewer Public Sewer
Water Public
Architectural Style Bungalow, Cottage, Craftsman, Florida, Mid-Century Modern
Structure Type Stucco
New Construction false
Others
Senior Community No
Ownership Fee Simple
Special Listing Condition None







