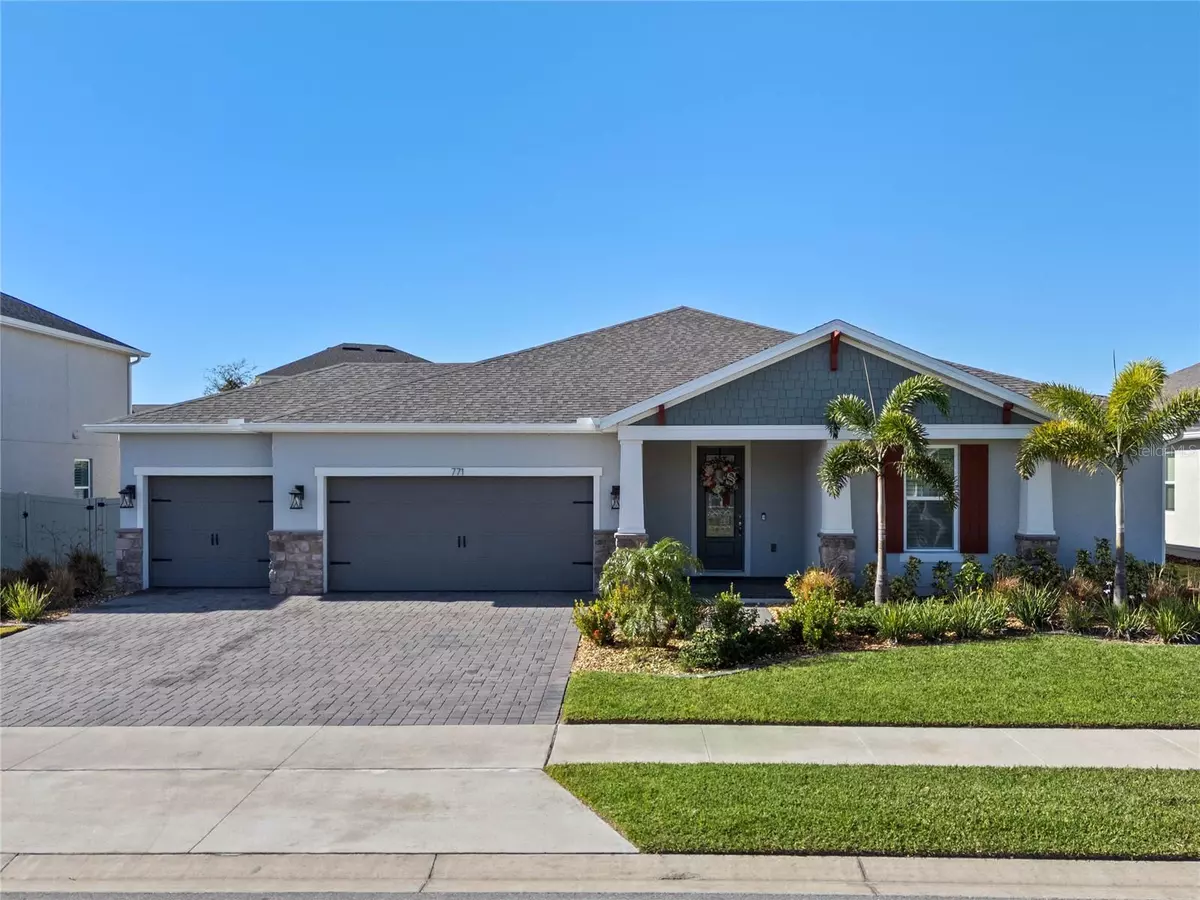
4 Beds
3 Baths
2,710 SqFt
4 Beds
3 Baths
2,710 SqFt
Key Details
Property Type Single Family Home
Sub Type Single Family Residence
Listing Status Active
Purchase Type For Sale
Square Footage 2,710 sqft
Price per Sqft $265
Subdivision Park View/The Hills Ph 2 A Re
MLS Listing ID G5090595
Bedrooms 4
Full Baths 3
HOA Fees $315/qua
HOA Y/N Yes
Originating Board Stellar MLS
Year Built 2023
Annual Tax Amount $1,396
Lot Size 10,454 Sqft
Acres 0.24
Property Description
Key Features:
Gourmet Kitchen: The heart of the home features upgraded 42-inch cabinets, a large pantry, and a spacious island with custom pendant lighting. The elegant quartz bullnose edge countertops provide a stylish and safe surface for cooking and entertaining. A gas stove completes this dream kitchen, perfect for any home chef.
Open, Airy Layout: Enjoy a wide, bright floor plan with 9-foot ceilings and 8-foot doors throughout the home, creating a spacious and inviting atmosphere. The living and dining areas are ideal for both intimate gatherings and larger parties.
Jack and Jill Bathroom: Two of the secondary bedrooms are connected by a convenient Jack and Jill bathroom, offering plenty of storage with double sinks, ample counter space, and drawers to keep things organized.
Luxurious Master Bath: The master suite features a spa-like bathroom with upgraded floor-to-ceiling tile in the shower and a frameless glass door, offering a sleek, clean, and modern look. Double sinks and a generous amount of counter space complete this well-appointed bath.
Screened-In Porch: Step outside onto the extended, screened-in paved porch, providing a fantastic space for outdoor entertaining or relaxing. This versatile space can accommodate both large gatherings or cozy, intimate settings, making it perfect for year-round enjoyment.
3-Car Garage: The spacious 3-car garage offers ample storage for your vehicles, as well as additional space for toys, tools, or a workshop.
Built-In Shutters & Remote-Controlled Privacy Blind: The home is equipped with built-in shutters on all windows and a remote-controlled privacy blind on the large sliding doors, offering added convenience and a modern, streamlined look.
Prime Location: This home is located just minutes from the new heart of Minneola, with easy access to the Florida Turnpike, making commuting a breeze. Nearby, you'll find new medical centers, grocery stores, restaurants, and the Minneola Athletic Complex. Lake Minneola High School is less than 1 mile away, with Grassy Lake Elementary and Minneola Charter School just a short drive.
Don't miss your chance to own this model-like home in one of the most desirable locations in Minneola. Contact your agent today to schedule a private showing!
This home is move-in ready, just in time for the holidays!
Location
State FL
County Lake
Community Park View/The Hills Ph 2 A Re
Rooms
Other Rooms Family Room, Inside Utility
Interior
Interior Features Eat-in Kitchen, Open Floorplan, Stone Counters, Walk-In Closet(s), Window Treatments
Heating Central
Cooling Central Air
Flooring Ceramic Tile
Fireplace false
Appliance Dishwasher, Disposal, Dryer, Gas Water Heater, Microwave, Tankless Water Heater, Washer
Laundry Laundry Room
Exterior
Exterior Feature Irrigation System, Sidewalk, Sliding Doors
Parking Features Garage Door Opener
Garage Spaces 3.0
Community Features Community Mailbox, Deed Restrictions, Playground, Pool
Utilities Available BB/HS Internet Available, Natural Gas Connected, Public, Sewer Connected, Water Connected
Amenities Available Playground, Pool
Roof Type Shingle
Porch Covered, Enclosed, Porch, Rear Porch
Attached Garage true
Garage true
Private Pool No
Building
Lot Description City Limits, Landscaped, Paved
Entry Level One
Foundation Slab
Lot Size Range 0 to less than 1/4
Builder Name Beazer
Sewer Public Sewer
Water None
Architectural Style Contemporary
Structure Type Block,Stone,Stucco
New Construction false
Schools
Elementary Schools Grassy Lake Elementary
Middle Schools East Ridge Middle
High Schools Lake Minneola High
Others
Pets Allowed Number Limit, Yes
Senior Community No
Ownership Fee Simple
Monthly Total Fees $105
Acceptable Financing Cash, Conventional, VA Loan
Membership Fee Required Required
Listing Terms Cash, Conventional, VA Loan
Num of Pet 3
Special Listing Condition None







