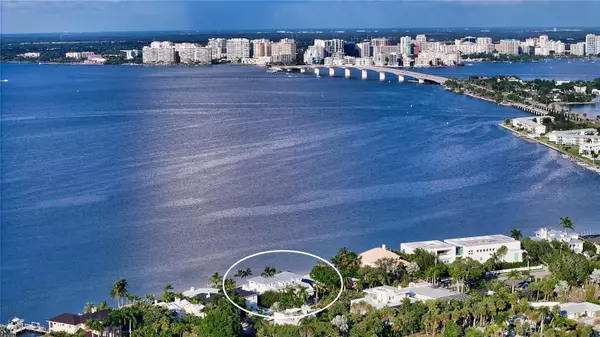4 Beds
5 Baths
5,064 SqFt
4 Beds
5 Baths
5,064 SqFt
Key Details
Property Type Single Family Home
Sub Type Single Family Residence
Listing Status Active
Purchase Type For Sale
Square Footage 5,064 sqft
Price per Sqft $1,974
Subdivision Saint Armands Div John Ringling Estates
MLS Listing ID A4633461
Bedrooms 4
Full Baths 4
Half Baths 1
HOA Y/N No
Originating Board Stellar MLS
Year Built 2021
Annual Tax Amount $87,668
Lot Size 0.410 Acres
Acres 0.41
Property Description
Outside, a two-tiered stone deck, saltwater pool, firepit, and verdant landscaping are perfect for entertaining or tranquil al fresco dining. Boaters will appreciate the dock accommodating a 14,000-pound vessel, with a lower launch for kayaks and canoes. Practical conveniences include a whole-house water filtration system, three HVAC zones, a generator, elevator, security systems, and two one and a half garages with electric car chargers and epoxy-coated floors.
When you're ready to venture beyond your private paradise, the chic boutiques and acclaimed restaurants of St. Armands Circle are just two blocks away. The sugary white sands of Lido Beach are just beyond, and the vibrant energy of downtown Sarasota is only a quick drive over the John Ringling Causeway. Enjoy the best life has to offer in this spectacular waterfront retreat in the heart of a community of culture and natural beauty.
Location
State FL
County Sarasota
Community Saint Armands Div John Ringling Estates
Zoning RSF1
Rooms
Other Rooms Bonus Room, Family Room, Inside Utility
Interior
Interior Features Ceiling Fans(s), Coffered Ceiling(s), Eat-in Kitchen, Elevator, High Ceilings, Kitchen/Family Room Combo, Living Room/Dining Room Combo, Open Floorplan, Primary Bedroom Main Floor, Solid Surface Counters, Thermostat, Walk-In Closet(s), Wet Bar, Window Treatments
Heating Central, Electric, Zoned
Cooling Central Air, Zoned
Flooring Luxury Vinyl
Fireplaces Type Living Room
Furnishings Unfurnished
Fireplace true
Appliance Bar Fridge, Built-In Oven, Convection Oven, Cooktop, Dishwasher, Disposal, Dryer, Electric Water Heater, Freezer, Ice Maker, Microwave, Range Hood, Refrigerator, Washer, Water Filtration System, Wine Refrigerator
Laundry Electric Dryer Hookup, Inside, Laundry Room, Washer Hookup
Exterior
Exterior Feature Balcony, French Doors, Irrigation System, Lighting, Outdoor Shower, Private Mailbox, Rain Gutters, Sliding Doors
Parking Features Circular Driveway, Electric Vehicle Charging Station(s), Garage Door Opener, Oversized
Garage Spaces 2.0
Fence Fenced
Pool Gunite, Heated, In Ground, Pool Alarm, Salt Water
Utilities Available BB/HS Internet Available, Cable Available, Cable Connected, Electricity Available, Electricity Connected, Natural Gas Connected, Phone Available, Sewer Available, Sewer Connected, Sprinkler Well, Water Available, Water Connected
Waterfront Description Bay/Harbor
View Y/N Yes
Water Access Yes
Water Access Desc Bay/Harbor
Roof Type Metal
Porch Covered, Front Porch, Patio, Rear Porch
Attached Garage true
Garage true
Private Pool Yes
Building
Lot Description Flood Insurance Required, City Limits, Landscaped, Paved
Entry Level Two
Foundation Slab, Stem Wall
Lot Size Range 1/4 to less than 1/2
Sewer Public Sewer
Water Public
Architectural Style Coastal, Contemporary, Custom, Elevated
Structure Type Block,HardiPlank Type,Stucco,Wood Frame
New Construction false
Schools
Elementary Schools Southside Elementary
Middle Schools Booker Middle
High Schools Booker High
Others
Senior Community No
Ownership Fee Simple
Acceptable Financing Cash, Conventional
Listing Terms Cash, Conventional
Special Listing Condition None







