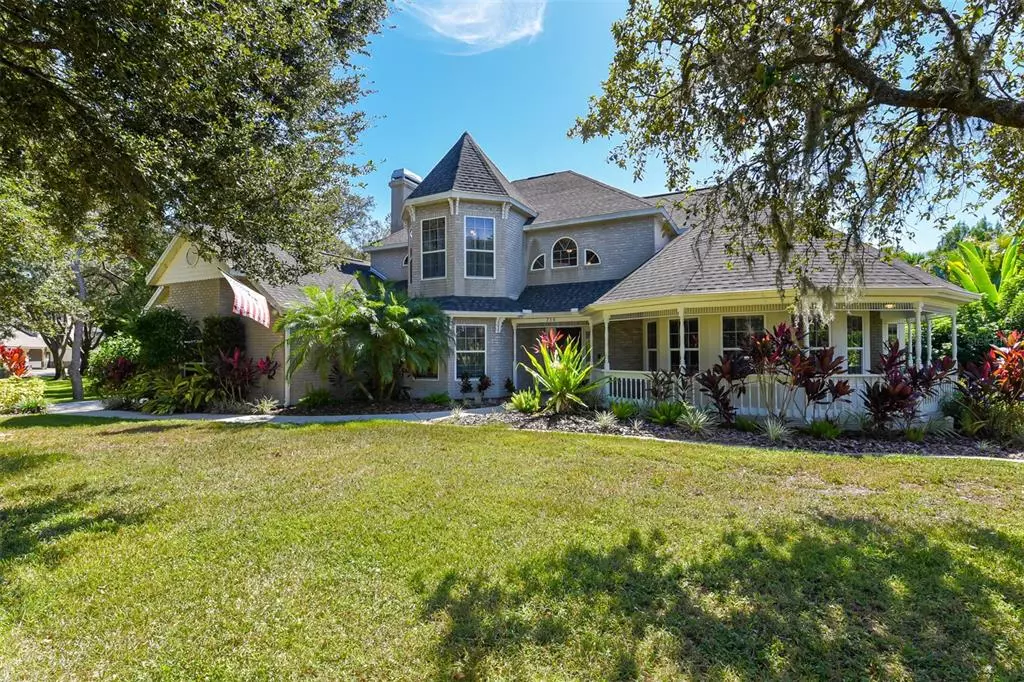$715,000
$719,900
0.7%For more information regarding the value of a property, please contact us for a free consultation.
3 Beds
3 Baths
2,734 SqFt
SOLD DATE : 11/29/2021
Key Details
Sold Price $715,000
Property Type Single Family Home
Sub Type Single Family Residence
Listing Status Sold
Purchase Type For Sale
Square Footage 2,734 sqft
Price per Sqft $261
Subdivision Hidden Oaks
MLS Listing ID U8139526
Sold Date 11/29/21
Bedrooms 3
Full Baths 3
Construction Status Appraisal,Financing
HOA Fees $42/qua
HOA Y/N Yes
Year Built 1996
Annual Tax Amount $4,395
Lot Size 0.890 Acres
Acres 0.89
Property Description
WATERFRONT... FLORIDA LIVING... PRIVATE... SERENITY AWAITS in this FAIRY TALE HOME!!! Make sure you see the 3D tour/floorplan virtual tour and video links! A rare waterfront find with unmatched curb appeal, serenity and ultimate privacy on nearly an acre in Hidden Oaks. This two-story Queen Anne/Victorian-style home which features a turret, wrap-around front porch and an oversized heated pool has been dubbed by locals as the “castle house.” The spacious layout includes 3 bedrooms, 3 full bathrooms, a den/4th bedroom, formal dining room or office space, an inside laundry room and 2.5 car side-facing garage. Guests enter the home to a dazzling foyer boasting a staircase and soaring ceiling. The front living room is bright and open with numerous windows and a vaulted ceiling. The back family room is the perfect place to relax with a wood-burning fireplace and French doors overlooking the pool and woods. The eat-in kitchen overlooks the family room and has granite countertops, stainless appliances and a center island. The generous master suite features a rounded sitting area, a relaxing garden tub, shower, and new double sink vanity and floor tile. Step outside to really experience this unique home and its tranquil Florida surroundings. The oversized screened lanai has plenty of room for entertaining and a large covered area to escape the sun. Take a dip in the beautiful 36X16 heated SALT WATER pool with Pebble-Tec finish. Explore your wooded backyard with soaring palm trees and 120 linear feet of waterfront. A new concrete/paver sundeck, stairs, and lighted walkway lead you to the firepit by the water! Go camping at home, spend nights roasting s'mores by the firepit, catch some fish, or launch a kayak and explore the waterways. Install a dock and keep your boat behind your house for family adventures with access to the Gulf in about 45 minutes. Hidden Oaks also features a community boat dock and ramp, low HOA fees and NO CDD! Some updates include a newly installed concrete bridge and walkway with pavers in 2021, a new roof in 2019 with a 10-year manufacturer warranty, new front porch tile in 2020, new upstairs carpet in 2019, and a resurfaced pool and deck in 2017. This hidden gem is perfect for families and nature lovers who seek privacy and space. Just minutes from Fort Hamer Park & Boat Ramp, Lakewood Ranch, I-75 and a short drive to local beaches. Don't wait; this home is the perfect escape and will be sure to leave you amazed!
Location
State FL
County Manatee
Community Hidden Oaks
Zoning PDR
Direction NE
Rooms
Other Rooms Den/Library/Office, Family Room, Formal Dining Room Separate, Formal Living Room Separate
Interior
Interior Features Built-in Features, Cathedral Ceiling(s), Ceiling Fans(s), Eat-in Kitchen, High Ceilings, Kitchen/Family Room Combo, Dormitorio Principal Arriba, Solid Surface Counters, Solid Wood Cabinets, Stone Counters, Thermostat, Tray Ceiling(s), Vaulted Ceiling(s), Walk-In Closet(s), Window Treatments
Heating Heat Pump
Cooling Central Air, Humidity Control
Flooring Carpet, Ceramic Tile
Fireplaces Type Decorative, Family Room, Wood Burning
Fireplace true
Appliance Cooktop, Dishwasher, Disposal, Electric Water Heater, Exhaust Fan, Ice Maker, Microwave, Range, Range Hood, Refrigerator
Laundry Laundry Room
Exterior
Exterior Feature French Doors, Irrigation System, Lighting, Sidewalk
Parking Features Boat, Driveway, Garage Door Opener, Garage Faces Side, Ground Level, Oversized, Parking Pad, Split Garage, Workshop in Garage
Garage Spaces 2.0
Pool In Ground
Community Features Boat Ramp, Fishing, Water Access, Waterfront
Utilities Available Cable Connected, Electricity Connected, Fiber Optics, Fire Hydrant, Phone Available, Sprinkler Meter, Street Lights, Underground Utilities, Water Connected
Waterfront Description Brackish Water
View Y/N 1
Water Access 1
Water Access Desc Brackish Water
View Pool, Trees/Woods, Water
Roof Type Shingle
Porch Covered, Deck, Front Porch, Patio, Porch, Rear Porch, Screened, Wrap Around
Attached Garage true
Garage true
Private Pool Yes
Building
Entry Level Two
Foundation Slab
Lot Size Range 1/2 to less than 1
Sewer Septic Tank
Water Public
Architectural Style Victorian
Structure Type Block,Stucco
New Construction false
Construction Status Appraisal,Financing
Schools
Elementary Schools Gene Witt Elementary
Middle Schools Carlos E. Haile Middle
High Schools Parrish Community High
Others
Pets Allowed Yes
Senior Community No
Ownership Fee Simple
Monthly Total Fees $42
Membership Fee Required Required
Special Listing Condition None
Read Less Info
Want to know what your home might be worth? Contact us for a FREE valuation!

Our team is ready to help you sell your home for the highest possible price ASAP

© 2024 My Florida Regional MLS DBA Stellar MLS. All Rights Reserved.
Bought with BLUESRQ REAL ESTATE INC






