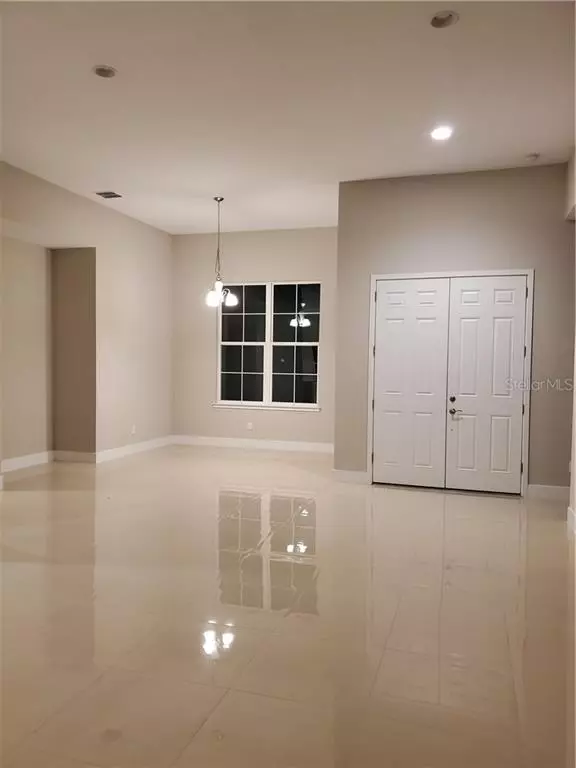$628,000
$628,900
0.1%For more information regarding the value of a property, please contact us for a free consultation.
5 Beds
6 Baths
3,882 SqFt
SOLD DATE : 12/01/2021
Key Details
Sold Price $628,000
Property Type Single Family Home
Sub Type Single Family Residence
Listing Status Sold
Purchase Type For Sale
Square Footage 3,882 sqft
Price per Sqft $161
Subdivision Serenity Reserve
MLS Listing ID O5923920
Sold Date 12/01/21
Bedrooms 5
Full Baths 5
Half Baths 1
Construction Status Inspections
HOA Fees $300/mo
HOA Y/N Yes
Year Built 2020
Annual Tax Amount $824
Lot Size 10,018 Sqft
Acres 0.23
Property Description
Be The First To Live in this Luxurious New Build Home in this 55+ active Community. Home is for lease with option to buy. Serenity Reserve offers a spacious, Luxurious Clubhouse 4,200 plus square feet full-service clubhouse; featuring a “Chef-Ready” kitchen, indoor Banquet Hall and Dining Room that seats over 120 guests! A fully equipped Fitness Center and Yoga Meditation Studio! You will also enjoy the outdoor Covered Lounge area seating over 80 guests and a Resort Style Heated Pool. This Concerto 2 model is 3882 square feet of modern luxury. Soaring 12' ceilings in Living and kitchen areas. 8 ft. doorways and 12' pocket doors from the great room to the Lanai all this adds to the convenience and beauty of this home. Every Bedroom has an attached full bath and closet. 24"x24" Polished Porcelain Tiles in the entire first floor areas and all bathrooms. Two 1st floor master suites. Beautiful Granite Countertops in the Kitchen and Bathrooms, New Stainless Steel Whirlpool Appliances and 42” Cabinets. Exterior features include a concrete tile roof and paver bricks in the driveway. Downsizing while still living in Luxury! This is a must see.
Location
State FL
County Osceola
Community Serenity Reserve
Zoning RES
Rooms
Other Rooms Breakfast Room Separate, Den/Library/Office, Formal Living Room Separate, Inside Utility, Loft
Interior
Interior Features Ceiling Fans(s), Eat-in Kitchen, High Ceilings, Kitchen/Family Room Combo, L Dining, Living Room/Dining Room Combo, Master Bedroom Main Floor, Open Floorplan, Solid Wood Cabinets, Stone Counters, Thermostat, Walk-In Closet(s)
Heating Central
Cooling Central Air
Flooring Carpet, Ceramic Tile
Furnishings Unfurnished
Fireplace false
Appliance Built-In Oven, Cooktop, Dishwasher, Disposal, Microwave, Refrigerator, Tankless Water Heater
Laundry Corridor Access, Inside, Laundry Room
Exterior
Exterior Feature Irrigation System, Sidewalk, Sliding Doors, Tennis Court(s)
Parking Features Driveway, Garage Door Opener, Garage Faces Side, Ground Level
Garage Spaces 2.0
Community Features Fitness Center, Gated, Park, Pool, Sidewalks, Special Community Restrictions, Tennis Courts, Waterfront
Utilities Available Cable Available, Electricity Available, Electricity Connected, Fire Hydrant, Phone Available, Public, Sewer Available, Sewer Connected, Street Lights, Underground Utilities, Water Connected
Amenities Available Clubhouse, Fitness Center, Gated, Lobby Key Required, Pool, Recreation Facilities, Tennis Court(s)
Waterfront Description Pond
View Y/N 1
View Park/Greenbelt, Tennis Court, Trees/Woods, Water
Roof Type Tile
Porch Covered, Front Porch, Patio
Attached Garage true
Garage true
Private Pool No
Building
Lot Description Level, Sidewalk, Private
Entry Level Two
Foundation Slab
Lot Size Range 0 to less than 1/4
Sewer Public Sewer
Water Public
Structure Type Block,Stucco
New Construction false
Construction Status Inspections
Others
Pets Allowed Yes
HOA Fee Include Pool,Maintenance Structure,Maintenance Grounds,Pest Control,Pool,Recreational Facilities
Senior Community Yes
Ownership Fee Simple
Monthly Total Fees $300
Acceptable Financing Cash, Conventional
Membership Fee Required Required
Listing Terms Cash, Conventional
Special Listing Condition None
Read Less Info
Want to know what your home might be worth? Contact us for a FREE valuation!

Our team is ready to help you sell your home for the highest possible price ASAP

© 2025 My Florida Regional MLS DBA Stellar MLS. All Rights Reserved.
Bought with STELLAR NON-MEMBER OFFICE






