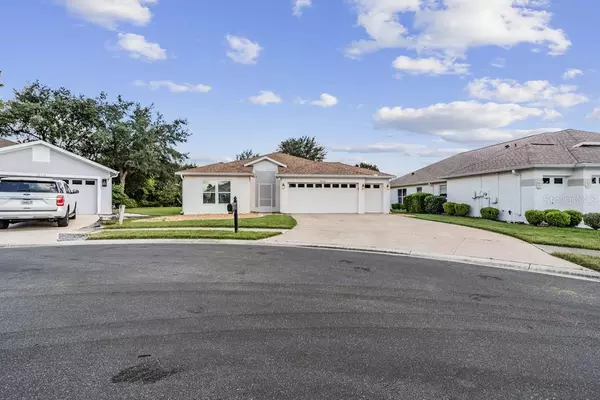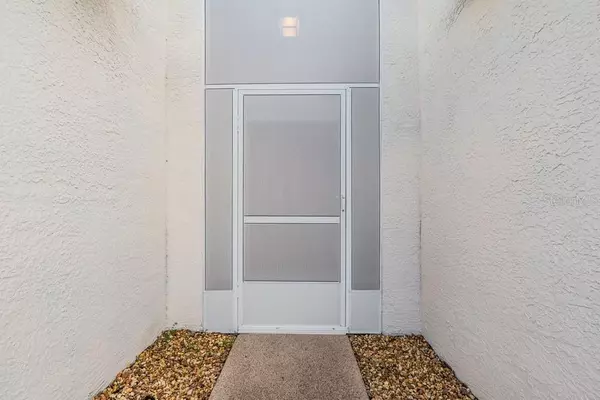$295,000
$299,900
1.6%For more information regarding the value of a property, please contact us for a free consultation.
3 Beds
2 Baths
1,509 SqFt
SOLD DATE : 12/03/2021
Key Details
Sold Price $295,000
Property Type Single Family Home
Sub Type Single Family Residence
Listing Status Sold
Purchase Type For Sale
Square Footage 1,509 sqft
Price per Sqft $195
Subdivision Groves Ph 01A
MLS Listing ID W7838262
Sold Date 12/03/21
Bedrooms 3
Full Baths 2
Construction Status Inspections
HOA Fees $255/qua
HOA Y/N Yes
Year Built 2003
Annual Tax Amount $3,819
Lot Size 6,969 Sqft
Acres 0.16
Property Description
Prepare to be impressed by this lovely 3 bedroom, 2 bathroom home sitting on a cul-de-sac lot in the prominent Groves Community neighborhood! A spacious open floor plan welcomes you in with wood-look flooring. Prepare delicious meals in the kitchen equipped with sleek appliances, granite countertops, a pantry, modern light cabinetry, and a breakfast bar. The dining area leads directly to a covered patio and a landscaped backyard. Settle into the primary bedroom featuring vaulted ceilings and an en suite bathroom outfitted with dual sinks, a tiled shower, and 2 walk-in closets. Other features include spacious secondary bedrooms, a laundry room, and an attached 3-car garage. This home is minutes away from schools, restaurants, The Groves Golf and Country Club, Land O Lakes Heritage Park, and more.
Location
State FL
County Pasco
Community Groves Ph 01A
Zoning MPUD
Interior
Interior Features Ceiling Fans(s), Eat-in Kitchen, Kitchen/Family Room Combo, Living Room/Dining Room Combo, Split Bedroom, Stone Counters, Walk-In Closet(s)
Heating Electric, Central
Cooling Central Air
Flooring Other, Tile
Fireplace false
Appliance Dishwasher, Dryer, Microwave Hood, Range, Refrigerator, Washer
Exterior
Exterior Feature Lighting, Sliding Doors
Garage Spaces 3.0
Utilities Available BB/HS Internet Available, Cable Available, Electricity Connected
Roof Type Shingle
Attached Garage true
Garage true
Private Pool No
Building
Story 1
Entry Level One
Foundation Slab
Lot Size Range 0 to less than 1/4
Sewer Public Sewer
Water Public
Structure Type Block,Stucco
New Construction false
Construction Status Inspections
Others
Pets Allowed Yes
Senior Community Yes
Ownership Fee Simple
Monthly Total Fees $255
Acceptable Financing Cash, Conventional, VA Loan
Membership Fee Required Required
Listing Terms Cash, Conventional, VA Loan
Special Listing Condition None
Read Less Info
Want to know what your home might be worth? Contact us for a FREE valuation!

Our team is ready to help you sell your home for the highest possible price ASAP

© 2024 My Florida Regional MLS DBA Stellar MLS. All Rights Reserved.
Bought with 54 REALTY LLC






