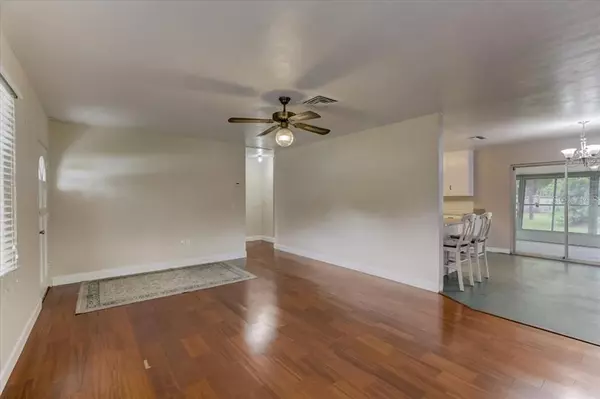$230,000
$230,000
For more information regarding the value of a property, please contact us for a free consultation.
3 Beds
2 Baths
1,224 SqFt
SOLD DATE : 11/09/2021
Key Details
Sold Price $230,000
Property Type Single Family Home
Sub Type Single Family Residence
Listing Status Sold
Purchase Type For Sale
Square Footage 1,224 sqft
Price per Sqft $187
Subdivision Ridge Crest
MLS Listing ID A4508082
Sold Date 11/09/21
Bedrooms 3
Full Baths 2
Construction Status Inspections
HOA Y/N No
Year Built 1956
Annual Tax Amount $2,265
Lot Size 10,454 Sqft
Acres 0.24
Lot Dimensions 75x140
Property Description
One or more photo(s) has been virtually staged. Don’t miss out on this 3 bedroom 2 bathroom home with endless potential! Walk in and notice the open floor plan that is great for entertaining and features an abundance of natural light. In the heart of the home you will find the kitchen that offers a breakfast bar and a rolling island. The bright master bedroom offers its own en-suite bathroom with a tiled shower. The second and third bedrooms as well as the second bathroom are located on the other side of the house for added privacy. This home has no carpet for easy maintenance. There’s no need to worry about the Florida heat as the A/C was just replaced in 2019! Head out back to the screened in porch and enjoy a cup of coffee or relax at the end of a long day. Enjoy the nature found in the huge fully fenced backyard that includes a workshop with electricity. This home is in an amazing location close to the Manatee River, golfing, shopping, dining, the IMG academy, and Manatee Technical College. This home has all of the potential to be your dream home! Don’t let it pass you by!
Location
State FL
County Manatee
Community Ridge Crest
Zoning RSF3
Direction W
Interior
Interior Features Ceiling Fans(s), Split Bedroom
Heating Central
Cooling Central Air
Flooring Laminate, Linoleum, Tile
Furnishings Unfurnished
Fireplace false
Appliance Dishwasher, Microwave, Range, Refrigerator
Exterior
Exterior Feature Fence
Utilities Available Public
Roof Type Shingle
Garage false
Private Pool No
Building
Story 1
Entry Level One
Foundation Slab
Lot Size Range 0 to less than 1/4
Sewer Private Sewer
Water Public
Structure Type Block,Stucco
New Construction false
Construction Status Inspections
Schools
Elementary Schools Miller Elementary
Middle Schools W.D. Sugg Middle
High Schools Bayshore High
Others
Pets Allowed Yes
Senior Community No
Ownership Fee Simple
Acceptable Financing Cash, Conventional, FHA, VA Loan
Listing Terms Cash, Conventional, FHA, VA Loan
Special Listing Condition None
Read Less Info
Want to know what your home might be worth? Contact us for a FREE valuation!

Our team is ready to help you sell your home for the highest possible price ASAP

© 2024 My Florida Regional MLS DBA Stellar MLS. All Rights Reserved.
Bought with COLDWELL BANKER REALTY






