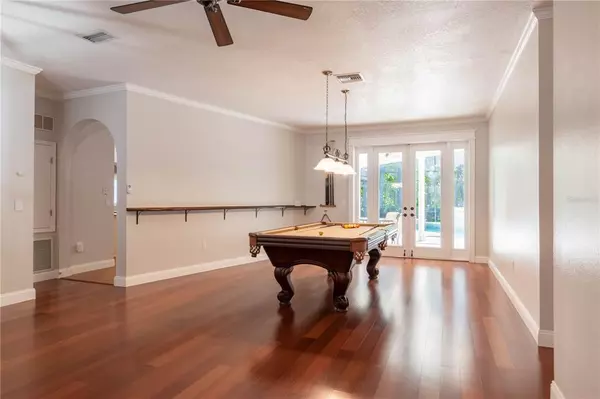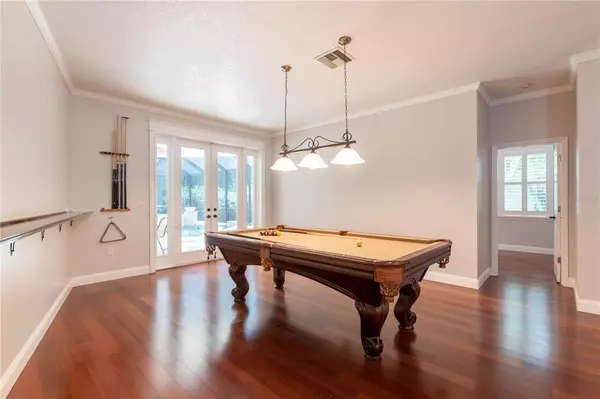$740,000
$689,900
7.3%For more information regarding the value of a property, please contact us for a free consultation.
4 Beds
3 Baths
2,669 SqFt
SOLD DATE : 11/09/2021
Key Details
Sold Price $740,000
Property Type Single Family Home
Sub Type Single Family Residence
Listing Status Sold
Purchase Type For Sale
Square Footage 2,669 sqft
Price per Sqft $277
Subdivision Warwick Hills
MLS Listing ID U8134768
Sold Date 11/09/21
Bedrooms 4
Full Baths 3
Construction Status Financing,Inspections
HOA Fees $116/qua
HOA Y/N Yes
Year Built 1994
Annual Tax Amount $6,046
Lot Size 0.320 Acres
Acres 0.32
Lot Dimensions 78x188
Property Description
Are you looking for a home in a great school district and within a gated community? If so this home in East Lake Woodlands will check all the boxes for you! Love living outdoors, wait until you see the beautiful and spacious backyard. No rear neighbors unless you count the deer and turkeys that wander thru the Brooker Creek Preserve which the home backs up to. Your outdoor kitchen will put the local pub to shame with the outdoor TV and seating for a dozen of your closest friends. The Pebble Tech Saltwater pool and spa are solar heated. In the evenings turn on the Fire bowl and listen to the soothing sounds of nature and your spillover spa. Do not worry about finding outdoor furniture, the sellers are leaving theirs for you. The third bathroom is accessible from the pool area. Crema Marfil Marble covers the entire deck area. The Crema Marfil Marble is also in the master bathroom where you have a soaking jet tub and a walk-in shower. The rest of the home has wood floors and engineered hardwood floors. The kitchen has KraftMaid cabinetry, stainless steel appliances, wine fridge, quartz countertops and an eat in area which gives you a view of the pool. The family room has a wood burning fireplace and French doors that lead you out to the pool area. The master bedroom has a large walk-in closet with built in shelving and drawers. There are Plantation Shutters throughout the home and a built in Maple wall unit with a desk in the home office. The air conditioner was replaced in 2010 and has four programmable zones. The owners added a Bosch Tankless Water Heater in 2015 and that same year they put on a new roof. Eight Security cameras surround the home, and the monitor the monitor and recorder will convey as well. Check the attachments for the highlights of the home HOA Documents and disclosures. Make sure you get here soon as we expect this home to sell quickly. Check out the #D Tour https://my.matterport.com/models/33EH98aHqgQ?cta_origin=last_modified_space§ion=media
Location
State FL
County Pinellas
Community Warwick Hills
Zoning RPD-2.5_1.0
Rooms
Other Rooms Den/Library/Office, Formal Dining Room Separate, Formal Living Room Separate
Interior
Interior Features Crown Molding, Eat-in Kitchen, High Ceilings, Kitchen/Family Room Combo, Living Room/Dining Room Combo, Master Bedroom Main Floor, Stone Counters, Walk-In Closet(s), Window Treatments
Heating Central, Zoned
Cooling Zoned
Flooring Granite, Marble, Tile, Wood
Fireplaces Type Family Room, Wood Burning
Furnishings Unfurnished
Fireplace true
Appliance Bar Fridge, Dishwasher, Disposal, Dryer, Ice Maker, Microwave, Range, Refrigerator, Tankless Water Heater, Washer, Water Softener, Wine Refrigerator
Laundry Inside, Laundry Room
Exterior
Exterior Feature Hurricane Shutters, Irrigation System, Lighting, Outdoor Grill, Outdoor Kitchen, Rain Gutters
Parking Features Driveway, Electric Vehicle Charging Station(s), Garage Door Opener
Garage Spaces 3.0
Pool Child Safety Fence, Gunite, In Ground, Lighting, Outside Bath Access, Salt Water, Screen Enclosure, Self Cleaning, Solar Heat
Community Features Deed Restrictions, Gated, Golf Carts OK, Golf, Sidewalks
Utilities Available Propane, Public, Street Lights, Water Connected
Amenities Available Fence Restrictions, Gated, Security
View Pool, Trees/Woods
Roof Type Shingle
Attached Garage true
Garage true
Private Pool Yes
Building
Lot Description Conservation Area, In County, Near Golf Course, Sidewalk, Paved, Private
Story 1
Entry Level One
Foundation Slab
Lot Size Range 1/4 to less than 1/2
Sewer Public Sewer
Water None
Architectural Style Contemporary
Structure Type Block,Stucco
New Construction false
Construction Status Financing,Inspections
Schools
Elementary Schools Cypress Woods Elementary-Pn
Middle Schools Carwise Middle-Pn
High Schools East Lake High-Pn
Others
Pets Allowed Yes
HOA Fee Include Guard - 24 Hour,Common Area Taxes,Private Road
Senior Community No
Pet Size Large (61-100 Lbs.)
Ownership Fee Simple
Monthly Total Fees $184
Membership Fee Required Required
Num of Pet 2
Special Listing Condition None
Read Less Info
Want to know what your home might be worth? Contact us for a FREE valuation!

Our team is ready to help you sell your home for the highest possible price ASAP

© 2024 My Florida Regional MLS DBA Stellar MLS. All Rights Reserved.
Bought with FUTURE HOME REALTY INC






