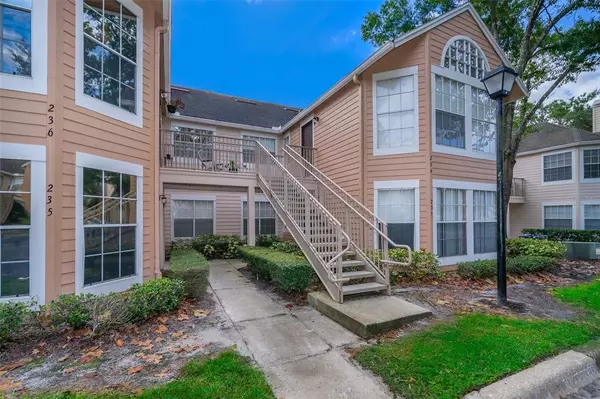$168,000
$165,000
1.8%For more information regarding the value of a property, please contact us for a free consultation.
2 Beds
2 Baths
1,036 SqFt
SOLD DATE : 11/11/2021
Key Details
Sold Price $168,000
Property Type Condo
Sub Type Condominium
Listing Status Sold
Purchase Type For Sale
Square Footage 1,036 sqft
Price per Sqft $162
Subdivision Hidden Springs Condo
MLS Listing ID O5982815
Sold Date 11/11/21
Bedrooms 2
Full Baths 2
HOA Fees $320/mo
HOA Y/N Yes
Year Built 1985
Annual Tax Amount $1,919
Lot Size 871 Sqft
Acres 0.02
Property Description
Welcome to the desirable community Hidden Springs Condos! Nestled between Altamonte Springs and Wekiva Springs featuring a move-in-ready, 2nd floor unit with soaring vaulted ceilings, lots of windows with natural light in the living room, and a brick front, wood burning fireplace is the focal point, making this a wonderful space to entertain guests. The spacious dining area features sliding glass doors leading out to your balcony where you can sit back, relax, and enjoy the tranquility of your surroundings. Hidden Springs is a great community that includes 2 pools, fitness center, tennis and racquetball courts, car wash area and RV/boat parking in designated spot. Located minutes to I-4 and major roads like 434 and 436. Just minutes to Altamonte Mall, Uptown Altamonte, Cranes Roost Park, Wekiva Springs State Park, less than 30 minutes to Downtown Orlando with tons of local shops, restaurants, parks and so much more! Whether you are looking to invest or purchasing your first home, you don't want to let the opportunity pass you by!
Location
State FL
County Seminole
Community Hidden Springs Condo
Zoning R-3
Interior
Interior Features Ceiling Fans(s), Vaulted Ceiling(s), Walk-In Closet(s), Window Treatments
Heating Electric
Cooling Central Air
Flooring Carpet, Tile
Fireplaces Type Living Room, Wood Burning
Furnishings Unfurnished
Fireplace true
Appliance Cooktop, Dishwasher, Disposal, Dryer, Microwave, Range, Refrigerator, Washer
Laundry Inside, Laundry Room
Exterior
Exterior Feature Balcony, Lighting, Sidewalk, Sliding Doors, Storage
Parking Features Assigned, Common, Ground Level, Reserved
Community Features Deed Restrictions, Fitness Center, Racquetball, Sidewalks, Tennis Courts
Utilities Available Cable Connected, Electricity Connected, Public, Water Connected
Amenities Available Fitness Center, Maintenance, Pickleball Court(s), Pool, Racquetball, Tennis Court(s)
Roof Type Shingle
Porch Patio
Attached Garage false
Garage false
Private Pool No
Building
Lot Description City Limits, Sidewalk
Story 1
Entry Level One
Foundation Slab
Lot Size Range 0 to less than 1/4
Sewer Public Sewer
Water Public
Structure Type Block,Vinyl Siding,Wood Frame
New Construction false
Schools
Elementary Schools Forest City Elementary
Middle Schools Teague Middle
High Schools Lake Brantley High
Others
Pets Allowed Number Limit, Yes
HOA Fee Include Common Area Taxes,Pool,Maintenance Grounds,Maintenance,Pool,Recreational Facilities,Sewer,Trash,Water
Senior Community No
Ownership Fee Simple
Monthly Total Fees $320
Acceptable Financing Cash, Conventional
Membership Fee Required Required
Listing Terms Cash, Conventional
Num of Pet 1
Special Listing Condition None
Read Less Info
Want to know what your home might be worth? Contact us for a FREE valuation!

Our team is ready to help you sell your home for the highest possible price ASAP

© 2024 My Florida Regional MLS DBA Stellar MLS. All Rights Reserved.
Bought with ROBERT SLACK LLC






