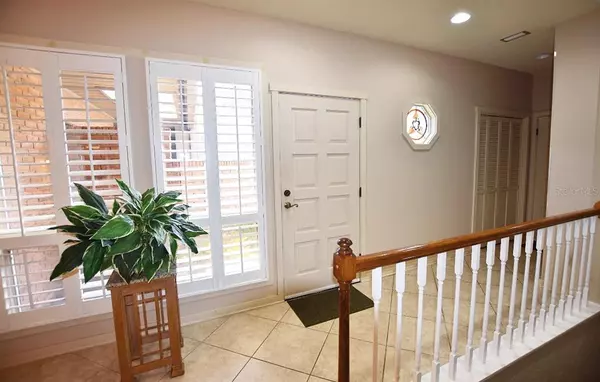$289,000
$289,000
For more information regarding the value of a property, please contact us for a free consultation.
3 Beds
2 Baths
2,782 SqFt
SOLD DATE : 11/17/2021
Key Details
Sold Price $289,000
Property Type Single Family Home
Sub Type Villa
Listing Status Sold
Purchase Type For Sale
Square Footage 2,782 sqft
Price per Sqft $103
Subdivision Laurel Run
MLS Listing ID OM629682
Sold Date 11/17/21
Bedrooms 3
Full Baths 2
Condo Fees $3,700
Construction Status Inspections
HOA Fees $183/ann
HOA Y/N Yes
Year Built 1982
Annual Tax Amount $2,619
Lot Size 2,178 Sqft
Acres 0.05
Property Description
Welcome home to this lovely townhome in the beautiful, gated community of Laurel Run. Featuring soaring ceilings and a wonderful floor plan that includes garden views from the breakfast nook, a gorgeous fireplace in the living room and a screened patio overlooking a peaceful pond. This very private home has great architectural features including sliding barn doors, tongue in groove wood ceilings, a den with wet bar and a finished basement. A spacious primary bedroom with ensuite bathroom is on the main floor and has direct access to a large screened patio where you can enjoy picturesque water views. The finished basement has loads of potential uses. A laundry room with washer/drier and a 2 car garage round out this excellent property in a wonderful location.
Location
State FL
County Marion
Community Laurel Run
Zoning R3
Rooms
Other Rooms Bonus Room, Den/Library/Office, Formal Dining Room Separate, Formal Living Room Separate
Interior
Interior Features Cathedral Ceiling(s), Master Bedroom Main Floor, Wet Bar, Window Treatments
Heating Central
Cooling Central Air
Flooring Carpet, Ceramic Tile
Fireplaces Type Gas
Fireplace true
Appliance Convection Oven, Dishwasher, Disposal, Dryer, Gas Water Heater, Range Hood, Refrigerator
Laundry Inside, Laundry Room
Exterior
Exterior Feature Other
Garage Spaces 2.0
Community Features Deed Restrictions, Gated, Pool
Utilities Available Cable Connected, Electricity Connected, Natural Gas Connected, Sewer Connected, Underground Utilities, Water Connected
Amenities Available Gated, Pool
View Y/N 1
View Garden, Water
Roof Type Shingle
Attached Garage true
Garage true
Private Pool No
Building
Story 1
Entry Level One
Foundation Basement
Lot Size Range 0 to less than 1/4
Sewer Public Sewer
Water Public
Structure Type Wood Siding
New Construction false
Construction Status Inspections
Others
Pets Allowed Yes
HOA Fee Include Guard - 24 Hour,Insurance,Maintenance Structure,Maintenance Grounds,Private Road
Senior Community No
Ownership Fee Simple
Monthly Total Fees $491
Acceptable Financing Cash, Conventional, FHA, VA Loan
Membership Fee Required Required
Listing Terms Cash, Conventional, FHA, VA Loan
Special Listing Condition None
Read Less Info
Want to know what your home might be worth? Contact us for a FREE valuation!

Our team is ready to help you sell your home for the highest possible price ASAP

© 2024 My Florida Regional MLS DBA Stellar MLS. All Rights Reserved.
Bought with ROBERTS REAL ESTATE INC






