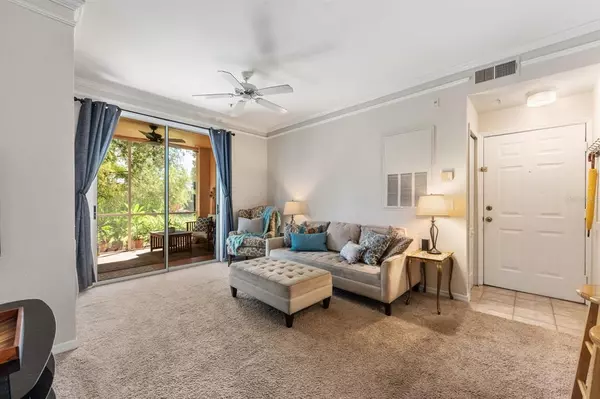$245,000
$225,000
8.9%For more information regarding the value of a property, please contact us for a free consultation.
2 Beds
2 Baths
949 SqFt
SOLD DATE : 11/16/2021
Key Details
Sold Price $245,000
Property Type Condo
Sub Type Condominium
Listing Status Sold
Purchase Type For Sale
Square Footage 949 sqft
Price per Sqft $258
Subdivision Bella Villino Iii
MLS Listing ID A4513276
Sold Date 11/16/21
Bedrooms 2
Full Baths 2
Condo Fees $364
Construction Status Inspections
HOA Y/N No
Year Built 1998
Annual Tax Amount $1,741
Property Description
Wonderful GROUND FLOOR condo is easy living and accessible for all in fantastic Palmer Ranch location. Close to shopping, great dining, and the beaches, this spacious 2 bed/2 bath unit offers a private and peaceful retreat in a friendly and active gated community. Nature lives outside your lanai overlooking a serene pond brimming with wading birds and wildlife, old growth oak and cypress tress, and wooded area beyond. Features include master bedroom with ensuite bath and walk in closet, spacious second bedroom, open living space, plus efficient kitchen and laundry area all freshly painted. Newer A/C and water heater. Recent building improvements include hurricane impact windows, completely rescreened lanai, and new stucco and paint. Come live in the desirable Bella Villino community featuring a vast array of amenities including fitness center, clubhouse, tennis courts, media room with WIFI, and resort style heated pool and spa. If location and amenities are important to you, make this your new home. PET FRIENDLY COMMUNITY.
Location
State FL
County Sarasota
Community Bella Villino Iii
Zoning RSF2
Rooms
Other Rooms Inside Utility
Interior
Interior Features Built-in Features, Ceiling Fans(s), High Ceilings, Kitchen/Family Room Combo, Master Bedroom Main Floor, Thermostat, Walk-In Closet(s), Window Treatments
Heating Central, Electric
Cooling Central Air
Flooring Carpet, Ceramic Tile
Fireplace false
Appliance Dishwasher, Disposal, Dryer, Electric Water Heater, Microwave, Range, Refrigerator, Washer
Laundry Inside, Laundry Room
Exterior
Exterior Feature Sliding Doors, Tennis Court(s)
Community Features Buyer Approval Required, Deed Restrictions, Fitness Center, Gated, Irrigation-Reclaimed Water, Pool, Tennis Courts
Utilities Available Cable Connected, Electricity Connected, Fire Hydrant, Public, Sewer Connected, Street Lights, Water Connected
View Trees/Woods, Water
Roof Type Tile
Garage false
Private Pool No
Building
Story 1
Entry Level One
Foundation Slab
Sewer Public Sewer
Water Public
Structure Type Stucco,Wood Frame
New Construction false
Construction Status Inspections
Others
Pets Allowed Yes
HOA Fee Include Common Area Taxes,Pool,Escrow Reserves Fund,Maintenance Structure,Maintenance Grounds,Maintenance,Management,Pest Control,Pool,Private Road,Recreational Facilities,Sewer,Trash,Water
Senior Community No
Ownership Condominium
Monthly Total Fees $364
Acceptable Financing Cash, Conventional
Membership Fee Required None
Listing Terms Cash, Conventional
Num of Pet 1
Special Listing Condition None
Read Less Info
Want to know what your home might be worth? Contact us for a FREE valuation!

Our team is ready to help you sell your home for the highest possible price ASAP

© 2024 My Florida Regional MLS DBA Stellar MLS. All Rights Reserved.
Bought with STELLAR NON-MEMBER OFFICE






