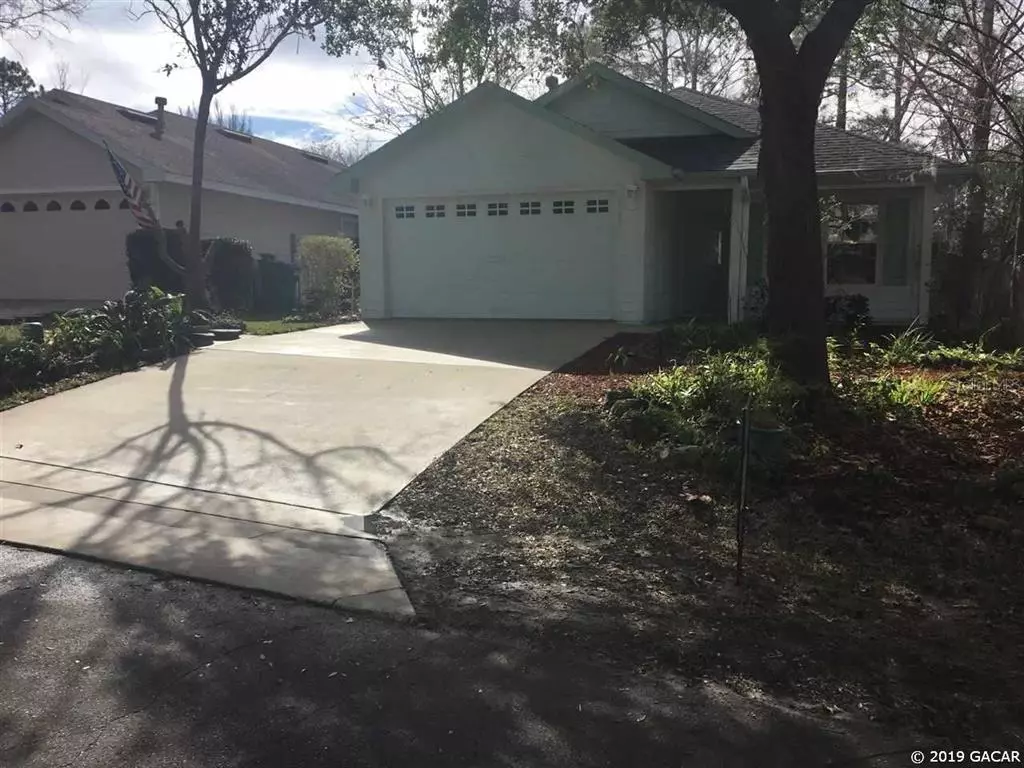$160,000
$167,500
4.5%For more information regarding the value of a property, please contact us for a free consultation.
3 Beds
2 Baths
1,263 SqFt
SOLD DATE : 03/13/2019
Key Details
Sold Price $160,000
Property Type Single Family Home
Sub Type Single Family Residence
Listing Status Sold
Purchase Type For Sale
Square Footage 1,263 sqft
Price per Sqft $126
Subdivision Turkey Creek
MLS Listing ID GC421880
Sold Date 03/13/19
Bedrooms 3
Full Baths 2
HOA Fees $65/qua
HOA Y/N Yes
Year Built 2004
Annual Tax Amount $2,207
Lot Size 5,227 Sqft
Acres 0.12
Property Description
3 bedroom, 2 bath home in the desirable gated community of Turkey Creek. Open concept kitchen/ family room. Tray ceiling in the Master Bedroom. Take a relaxing whirlpool bath or shower in you ensuite bath. Huge master bedroom walk-in closet. Easy to maintain with vinyl plank flooring and tile in the baths (no carpet). Sit on your cozy screened-in back porch and look out onto your fenced in beautifully landscaped yard. Backs up to a common area. Golf course currently closed. Driving range open. Other amenities include, pool, club house, restaurant and play ground. Hurry, this one want last long. Upon a successful closing the sellers are offering a 1 year home warranty to the buyer(s) not to exceed $450.00.
Location
State FL
County Alachua
Community Turkey Creek
Rooms
Other Rooms Family Room
Interior
Interior Features Ceiling Fans(s), Living Room/Dining Room Combo, Master Bedroom Main Floor, Split Bedroom, Vaulted Ceiling(s)
Heating Central, Natural Gas
Cooling Central Air
Flooring Carpet, Vinyl
Appliance Cooktop, Dishwasher, Disposal, Dryer, Gas Water Heater, Microwave, Oven, Refrigerator, Washer
Laundry Laundry Room
Exterior
Exterior Feature French Doors
Parking Features Garage Door Opener
Garage Spaces 1.0
Fence Wood
Community Features Gated, Golf, Playground, Tennis Courts
Utilities Available BB/HS Internet Available, Cable Available, Natural Gas Available, Water - Multiple Meters
Amenities Available Clubhouse, Gated, Golf Course, Playground, Tennis Court(s)
Roof Type Shingle
Porch Patio
Attached Garage true
Garage true
Private Pool No
Building
Lot Description Other
Lot Size Range 0 to less than 1/4
Sewer Private Sewer
Architectural Style Ranch
Structure Type Cement Siding,Concrete,Frame
Schools
Elementary Schools W. W. Irby Elementary School-Al
Middle Schools A. L. Mebane Middle School-Al
High Schools Santa Fe High School-Al
Others
HOA Fee Include Other
Acceptable Financing Cash, Conventional, USDA Loan
Membership Fee Required Required
Listing Terms Cash, Conventional, USDA Loan
Read Less Info
Want to know what your home might be worth? Contact us for a FREE valuation!

Our team is ready to help you sell your home for the highest possible price ASAP

© 2025 My Florida Regional MLS DBA Stellar MLS. All Rights Reserved.
Bought with Watson Realty Corp -Tioga






