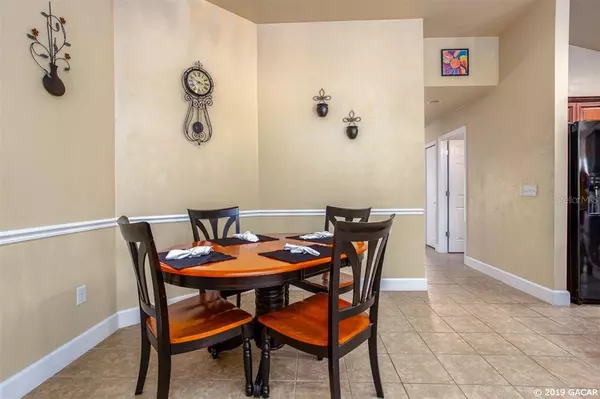$215,000
$215,000
For more information regarding the value of a property, please contact us for a free consultation.
3 Beds
2 Baths
1,556 SqFt
SOLD DATE : 06/26/2019
Key Details
Sold Price $215,000
Property Type Single Family Home
Sub Type Single Family Residence
Listing Status Sold
Purchase Type For Sale
Square Footage 1,556 sqft
Price per Sqft $138
Subdivision Turkey Creek
MLS Listing ID GC425118
Sold Date 06/26/19
Bedrooms 3
Full Baths 2
HOA Fees $82/qua
HOA Y/N Yes
Year Built 2011
Annual Tax Amount $2,320
Lot Size 4,791 Sqft
Acres 0.11
Property Description
Looking for a home that is cheaper than renting and better than buying brand new? Here it is. This is move in ready. It has been meticulously maintained. It is a 3 bedroom and 2 bath split floor plan that backs up to a little pond that is stocked with fish and a beautiful natural trees. It has the open concept everyone loves with a dining room and a breakfast bar. Lots of kitchen cabinets that were custom designed with raised panel doors and crown molding. You will love the built in cabinet pantry that offers lots of storage. It has granite counter tops and double 6 inch stainless steel sink with lever faucet and sprayer. The master bedroom is massive. You can fit any big furniture you want in there. It offers a trey ceiling with mood lighting, colonial base trim plus a huge master closet. The master bath has custom cabinets, oversized jetted tub, double sinks and separate shower. This home was built in 2011 and feels brand new. It is a must see! You will fall in love and it will feel like home as soon as you walk in!
Location
State FL
County Alachua
Community Turkey Creek
Interior
Interior Features Ceiling Fans(s), Crown Molding, High Ceilings, Living Room/Dining Room Combo, Other, Split Bedroom
Heating Central, Electric
Flooring Carpet, Tile, Wood
Appliance Cooktop, Dishwasher, Disposal, Electric Water Heater, Microwave, Oven, Refrigerator
Laundry Laundry Room
Exterior
Exterior Feature French Doors, Irrigation System, Other, Rain Gutters
Parking Features Driveway, Garage Door Opener, Other
Garage Spaces 1.0
Community Features Deed Restrictions, Gated, Golf, Playground, Pool, Sidewalks, Tennis Courts
Utilities Available BB/HS Internet Available, Cable Available, Street Lights, Underground Utilities, Water - Multiple Meters
Amenities Available Clubhouse, Gated, Golf Course, Playground, Pool, Tennis Court(s)
Waterfront Description Pond
Roof Type Shingle
Porch Covered, Screened
Attached Garage true
Garage true
Private Pool No
Building
Lot Description Other
Foundation Slab
Lot Size Range 0 to less than 1/4
Sewer Private Sewer
Architectural Style Traditional
Structure Type Cement Siding,Concrete
Schools
Elementary Schools W. W. Irby Elementary School-Al
Middle Schools A. L. Mebane Middle School-Al
High Schools Santa Fe High School-Al
Others
HOA Fee Include Other
Acceptable Financing Cash, FHA, USDA Loan, VA Loan
Membership Fee Required Required
Listing Terms Cash, FHA, USDA Loan, VA Loan
Read Less Info
Want to know what your home might be worth? Contact us for a FREE valuation!

Our team is ready to help you sell your home for the highest possible price ASAP

© 2025 My Florida Regional MLS DBA Stellar MLS. All Rights Reserved.
Bought with Out Of Area Firm (See Remarks)






