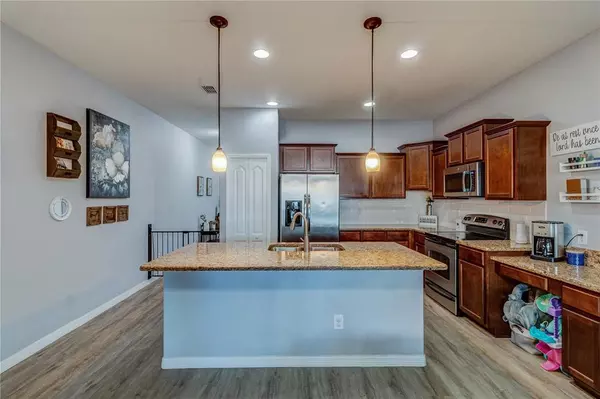$288,000
$284,900
1.1%For more information regarding the value of a property, please contact us for a free consultation.
3 Beds
3 Baths
2,010 SqFt
SOLD DATE : 11/19/2021
Key Details
Sold Price $288,000
Property Type Townhouse
Sub Type Townhouse
Listing Status Sold
Purchase Type For Sale
Square Footage 2,010 sqft
Price per Sqft $143
Subdivision Thousand Oaks East A-C Ph 05
MLS Listing ID U8139064
Sold Date 11/19/21
Bedrooms 3
Full Baths 2
Half Baths 1
Construction Status Appraisal,Financing,Inspections
HOA Fees $208/mo
HOA Y/N Yes
Year Built 2012
Annual Tax Amount $2,417
Lot Size 1.680 Acres
Acres 1.68
Property Description
Light, bright and beautiful townhome nestled in the desirable Thousand Oaks East in Trinity! Low HOA fees, no CDD fees, pet friendly and maintenance free! This townhome was built in 2013, is 2010 sq. ft., has 3 bedrooms, 2.5 baths, and a one car garage. The first floor features the kitchen overlooking the spacious family room. The kitchen is upgraded with granite counters, dark cherry wood cabinetry, stainless steel appliances, a built-in desk, and newer vinyl flooring. From the living room, the sliders lead to your patio space and the fenced backyard with maintenance free Astroturf installed in 2019, as well as a vinyl fence. There's even a good sized storage room off the back patio. The downstairs also features a formal separate dining area and a 1/2 bath. Under the stairs is the cutest hidden nook, which could be used as a cozy reading nook, or as extra storage. All of the townhouse bedrooms are on the second floor in a split plan, and are quite spacious. The master bedroom features a beautiful master bath with double vanities, a stall shower, and a soaking tub. The master also has a walk-in closet. The laundry room is conveniently located on the second floor. The guest parking lot is just a short stroll from the front entrance. Right next to the community is the wonderful new Starkey Gap trail which connects the Pinellas Trail to the Starkey Boulevard Trail. Walk, run, or bike for miles and miles! Several new shopping areas, restaurants, Sprouts, Publix, A-rated schools, Escape Brewing, places of worship, and Trinity Medical Center are all minutes away. And 25 minutes to beautiful beaches and Tampa airport. Make an appointment to see this one quickly!
Location
State FL
County Pasco
Community Thousand Oaks East A-C Ph 05
Zoning MPUD
Interior
Interior Features Dormitorio Principal Arriba, Open Floorplan, Solid Surface Counters, Solid Wood Cabinets, Split Bedroom, Walk-In Closet(s)
Heating Central
Cooling Central Air
Flooring Carpet, Tile, Vinyl
Fireplace false
Appliance Dishwasher, Disposal, Microwave, Range, Refrigerator
Laundry Laundry Room, Upper Level
Exterior
Exterior Feature Fence, Irrigation System, Rain Gutters, Sidewalk, Sliding Doors
Parking Features Garage Door Opener, Ground Level
Garage Spaces 1.0
Fence Vinyl
Community Features Deed Restrictions, Sidewalks
Utilities Available Cable Available, Electricity Connected, Sewer Connected
Roof Type Shingle
Attached Garage true
Garage true
Private Pool No
Building
Lot Description Sidewalk, Paved
Story 2
Entry Level Two
Foundation Slab
Lot Size Range 1 to less than 2
Sewer Public Sewer
Water Public
Structure Type Block,Stucco
New Construction false
Construction Status Appraisal,Financing,Inspections
Schools
Elementary Schools Trinity Elementary-Po
Middle Schools Seven Springs Middle-Po
High Schools J.W. Mitchell High-Po
Others
Pets Allowed Yes
HOA Fee Include Common Area Taxes,Maintenance Structure,Maintenance Grounds,Sewer,Trash
Senior Community No
Pet Size Extra Large (101+ Lbs.)
Ownership Fee Simple
Monthly Total Fees $208
Acceptable Financing Cash, Conventional, FHA
Membership Fee Required Required
Listing Terms Cash, Conventional, FHA
Num of Pet 2
Special Listing Condition None
Read Less Info
Want to know what your home might be worth? Contact us for a FREE valuation!

Our team is ready to help you sell your home for the highest possible price ASAP

© 2025 My Florida Regional MLS DBA Stellar MLS. All Rights Reserved.
Bought with MIHARA & ASSOCIATES INC.






