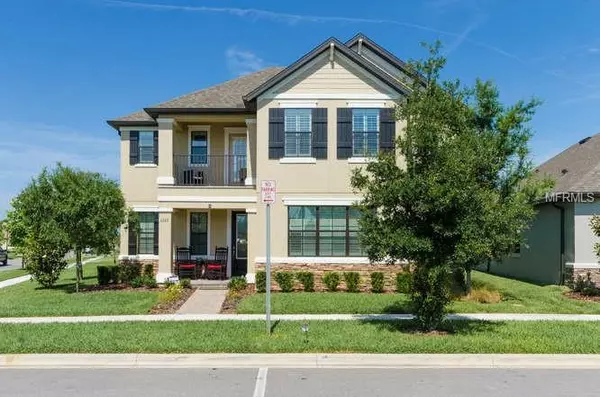$395,000
$399,000
1.0%For more information regarding the value of a property, please contact us for a free consultation.
4 Beds
4 Baths
2,767 SqFt
SOLD DATE : 08/13/2019
Key Details
Sold Price $395,000
Property Type Single Family Home
Sub Type Single Family Residence
Listing Status Sold
Purchase Type For Sale
Square Footage 2,767 sqft
Price per Sqft $142
Subdivision Starkey Ranch Village 1 Ph 1-5
MLS Listing ID T3107131
Sold Date 08/13/19
Bedrooms 4
Full Baths 3
Half Baths 1
Construction Status Appraisal,Financing,Inspections
HOA Fees $6/ann
HOA Y/N Yes
Year Built 2016
Annual Tax Amount $7,832
Lot Size 8,712 Sqft
Acres 0.2
Property Description
PRICED TO SELL - MOVE IN READY NOW! Immaculate and beautiful, fully upgraded, executive style home with 4 Beds, 3.5 Baths on one of the best oversized, corner premium lots in Starkey Ranch. Come home and relax on the spacious front porch as you admire the impeccable surroundings of the Whitfield Park which happens to be right across the street with walking trails, gazebos, a playground and pool for your convenience. Enjoy all of the natural light as you walk through the first floor and find a large master bedroom, a spacious office/den, a half bath, and laundry room. Entertain your guests in the spacious, open concept that includes a spectacular gourmet kitchen with a large island, upgraded appliances and lots of cabinetry for storage. On the second floor, there are three more ample bedrooms and 2 baths, with one bathroom located inside one of the bedrooms. As a bonus, a roomy balcony, with views of the park where you can sit and drink your coffee in peace and relaxation. Upgrades include wood flooring and plantation shutters throughout the entire home, water filtration system, screened lanai, an ipoxy finished floor, extra storage cabinetry and sink in garage, hurricane shutters, and more! Close to major highways, hospitals, shopping, and top rated schools. Why wait to build and overpay for upgrades with the builder when this house has it all now? Make an offer today!
Location
State FL
County Pasco
Community Starkey Ranch Village 1 Ph 1-5
Zoning MPUD
Rooms
Other Rooms Den/Library/Office, Great Room
Interior
Interior Features Built-in Features, Crown Molding, Eat-in Kitchen, High Ceilings, In Wall Pest System, Kitchen/Family Room Combo, Living Room/Dining Room Combo, Open Floorplan, Solid Surface Counters, Solid Wood Cabinets, Stone Counters, Tray Ceiling(s), Walk-In Closet(s), Window Treatments
Heating Central, Electric
Cooling Central Air
Flooring Wood
Furnishings Unfurnished
Fireplace false
Appliance Built-In Oven, Cooktop, Dishwasher, Disposal, Electric Water Heater, Microwave, Water Filtration System, Water Softener
Laundry Inside, Laundry Room
Exterior
Exterior Feature Balcony, Hurricane Shutters, Irrigation System, Lighting, Rain Gutters, Sliding Doors
Parking Features Garage Door Opener, Garage Faces Rear, On Street
Garage Spaces 2.0
Community Features Deed Restrictions, Fitness Center, Irrigation-Reclaimed Water, Park, Playground, Pool, Tennis Courts
Utilities Available BB/HS Internet Available, Cable Available, Electricity Connected, Fiber Optics, Public, Sprinkler Recycled, Street Lights
Amenities Available Clubhouse, Fitness Center, Park, Playground, Pool, Tennis Court(s)
View Garden, Park/Greenbelt, Pool, Trees/Woods
Roof Type Shingle
Porch Covered, Front Porch, Patio, Rear Porch, Screened
Attached Garage true
Garage true
Private Pool No
Building
Lot Description Corner Lot, Oversized Lot, Sidewalk
Entry Level Two
Foundation Slab
Lot Size Range Up to 10,889 Sq. Ft.
Builder Name M/I Homes
Sewer Public Sewer
Water Public
Architectural Style Craftsman
Structure Type Block,Stone,Stucco,Wood Frame
New Construction false
Construction Status Appraisal,Financing,Inspections
Schools
Elementary Schools Odessa Elementary
Middle Schools River Ridge Middle-Po
High Schools River Ridge High-Po
Others
Pets Allowed Breed Restrictions, Number Limit, Yes
HOA Fee Include Pool,Maintenance Grounds
Senior Community No
Ownership Fee Simple
Monthly Total Fees $6
Acceptable Financing Cash, Conventional, FHA, VA Loan
Membership Fee Required Required
Listing Terms Cash, Conventional, FHA, VA Loan
Num of Pet 2
Special Listing Condition None
Read Less Info
Want to know what your home might be worth? Contact us for a FREE valuation!

Our team is ready to help you sell your home for the highest possible price ASAP

© 2025 My Florida Regional MLS DBA Stellar MLS. All Rights Reserved.
Bought with PINEYWOODS REALTY LLC






