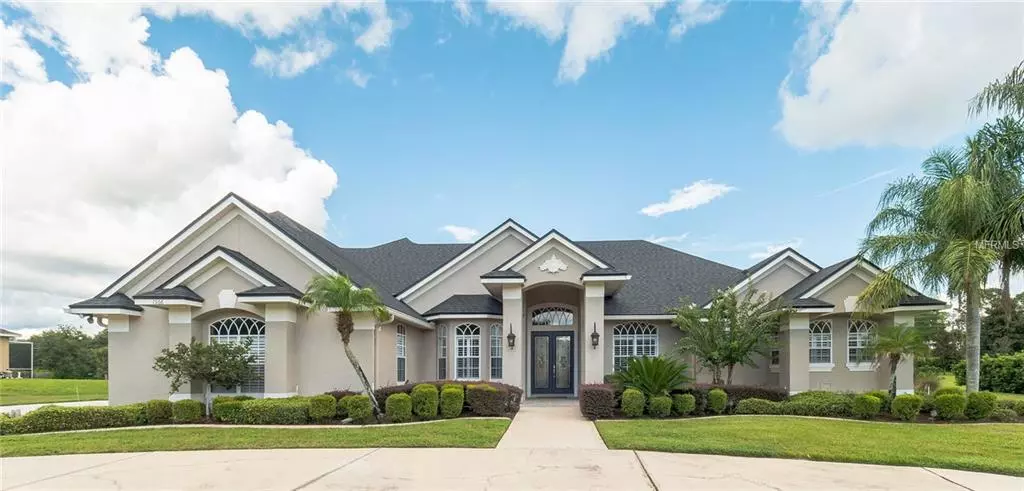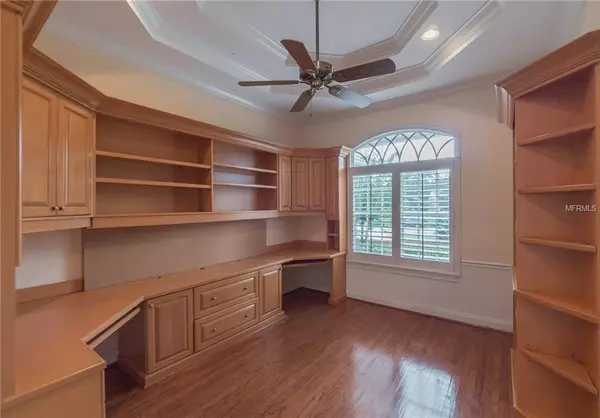$510,000
$504,900
1.0%For more information regarding the value of a property, please contact us for a free consultation.
4 Beds
4 Baths
3,365 SqFt
SOLD DATE : 02/06/2019
Key Details
Sold Price $510,000
Property Type Single Family Home
Sub Type Single Family Residence
Listing Status Sold
Purchase Type For Sale
Square Footage 3,365 sqft
Price per Sqft $151
Subdivision Cedar Cove
MLS Listing ID O5733339
Sold Date 02/06/19
Bedrooms 4
Full Baths 3
Half Baths 1
Construction Status Appraisal,Financing,Inspections
HOA Fees $65/ann
HOA Y/N Yes
Year Built 2000
Annual Tax Amount $6,627
Lot Size 1.030 Acres
Acres 1.03
Property Description
BEAUTIFUL CUSTOM HOME with 4 bedrooms, 3.5 baths, 3 car garage, SCREENED POOL on LARGE 1 ACRE LOT in the quaint custom home enclave of Cedar Cove, Longwood, FL. Home features an impressive grande front entry with VOLUME CEILINGS, CROWN MOLDING and WOOD FLOORS that opens to the Formal Dining & Living Rooms and just off the living room is the Home Office/Den/Library with custom built-in shelving/desk. To the right side of the home is a fabulous and spacious Master Bedroom and elegant Master Bathroom with Two Walk-In Closets separate tub & Walk-In Shower. To the left of the home is a Chef's Delight Kitchen with 42" Solid Wood Cabinets with under cabinet lighting, GRANITE TOPS, Closet Pantry and Breakfast Bar that opens to the dinette and large OPEN Family Room with custom built-in entertainment center. Bedrooms 2 & 3 are just off the family room and have good sized closets and a Jack-n-Jill Bath with each bedroom's very own private vanity. The large Bonus Room/Media/Bedroom 4 is upstairs with it's own bathroom and good sized Walk-In Closet. Enjoy the outdoors on your COVERED LANAI overlooking the pool with paver pool deck, summer kitchen and large backyard. Roof was replaced in 2015. This home is perfect for family and entertaining with ample storage. Great schools, zoned for Lake Mary High, and great location with nearby fine dining, shopping and entertainment, walking/bike trails, within 45 - 60 minutes of World Famous Beaches and Amusement Parks! Schedule a showing today!
Location
State FL
County Seminole
Community Cedar Cove
Zoning A-1
Rooms
Other Rooms Bonus Room, Breakfast Room Separate, Den/Library/Office, Family Room, Formal Dining Room Separate, Formal Living Room Separate, Inside Utility, Storage Rooms
Interior
Interior Features Ceiling Fans(s), Crown Molding, High Ceilings, Kitchen/Family Room Combo, Solid Surface Counters, Solid Wood Cabinets, Split Bedroom, Walk-In Closet(s)
Heating Central, Electric
Cooling Central Air
Flooring Carpet, Tile, Wood
Fireplaces Type Gas, Family Room
Fireplace true
Appliance Built-In Oven, Cooktop, Dishwasher, Disposal, Dryer, Electric Water Heater, Microwave, Refrigerator, Washer
Laundry Inside
Exterior
Exterior Feature Irrigation System, Lighting, Outdoor Kitchen, Outdoor Shower, Rain Gutters, Sidewalk
Parking Features Circular Driveway, Driveway, Garage Door Opener, Garage Faces Side
Garage Spaces 3.0
Pool Gunite, In Ground, Screen Enclosure
Community Features Sidewalks
Utilities Available Cable Available, Electricity Connected, Street Lights
Roof Type Shingle
Porch Covered, Enclosed, Screened
Attached Garage true
Garage true
Private Pool Yes
Building
Lot Description In County, Level, Sidewalk, Paved
Foundation Slab
Lot Size Range One + to Two Acres
Sewer Septic Tank
Water Public
Architectural Style Contemporary
Structure Type Stucco,Wood Frame
New Construction false
Construction Status Appraisal,Financing,Inspections
Schools
Elementary Schools Woodlands Elementary
Middle Schools Markham Woods Middle
High Schools Lake Mary High
Others
Pets Allowed Yes
Senior Community No
Ownership Fee Simple
Monthly Total Fees $65
Acceptable Financing Cash, Conventional, VA Loan
Membership Fee Required Required
Listing Terms Cash, Conventional, VA Loan
Special Listing Condition None
Read Less Info
Want to know what your home might be worth? Contact us for a FREE valuation!

Our team is ready to help you sell your home for the highest possible price ASAP

© 2025 My Florida Regional MLS DBA Stellar MLS. All Rights Reserved.
Bought with COLDWELL BANKER RESIDENTIAL RE






