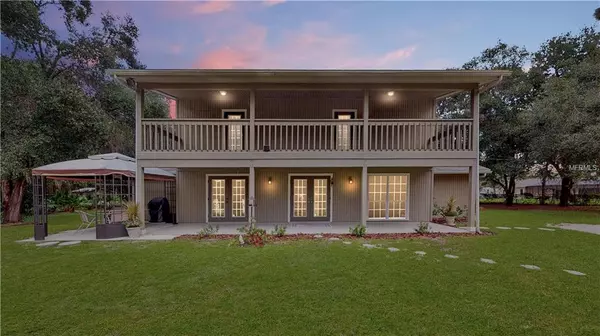$406,000
$429,000
5.4%For more information regarding the value of a property, please contact us for a free consultation.
4 Beds
3 Baths
2,320 SqFt
SOLD DATE : 03/14/2019
Key Details
Sold Price $406,000
Property Type Single Family Home
Sub Type Single Family Residence
Listing Status Sold
Purchase Type For Sale
Square Footage 2,320 sqft
Price per Sqft $175
Subdivision Piney River
MLS Listing ID A4413738
Sold Date 03/14/19
Bedrooms 4
Full Baths 2
Half Baths 1
Construction Status Appraisal,Financing,Inspections
HOA Y/N No
Year Built 1988
Annual Tax Amount $2,249
Lot Size 2.000 Acres
Acres 2.0
Lot Dimensions 300.42x290
Property Description
2 ACRES with NO Deed Restrictions – NO HOA – NO CDD – NO Well – NO Septic and still close to all the amenities and I-75. WAIT…there’s more. Enjoy the peaceful drive as you wind around to a lovely 4 bedroom, 2320 square foot home surrounded by beautiful oak, palm and pine trees that provide an abundance of shade and privacy. As you walk through the French doors you are welcomed by a beautiful foyer that leads into a large open living room that expands into the formal dining area. Just off the dining room is a beautiful kitchen with custom cabinets that are accented with beautiful granite counter tops, cabinet accent lights and a tiled backsplash. Entertaining a large group? No problem. Adjacent to the kitchen there's also a large breakfast room. Not to mention the outdoor living space that has no shortage on places to sit and enjoy your morning coffee or evening beverage, whether it’s the large front porch, the upper balcony, the small patio under the canopy or simply under a shade tree. The upper level provides a split plan with a large master suite on one end and two additional bedrooms on the other. The 4th bedroom on the main level is currently used as an office and offers a large walk-in closet. Lastly, if the 2 car detached garage and 2 car carport isn’t enough space for your toy’s there’s plenty of space on the south end of the house to add an attached garage. When viewing the 360 tour be sure to walk out on the balcony to check out the view. This lovely wooded lot is zoned 1 house per acre.
Location
State FL
County Manatee
Community Piney River
Zoning A1/WPE/S
Direction E
Rooms
Other Rooms Breakfast Room Separate
Interior
Interior Features Ceiling Fans(s), Living Room/Dining Room Combo, Skylight(s), Solid Surface Counters, Solid Wood Cabinets
Heating Central
Cooling Central Air
Flooring Carpet, Ceramic Tile
Furnishings Unfurnished
Fireplace false
Appliance Dishwasher, Disposal, Dryer, Microwave, Range, Refrigerator, Washer
Exterior
Exterior Feature Balcony, Fence, French Doors
Parking Features Garage Door Opener
Garage Spaces 2.0
Community Features None
Utilities Available Cable Connected, Electricity Connected, Public, Sewer Connected
Roof Type Shingle
Porch Covered, Front Porch, Patio
Attached Garage false
Garage true
Private Pool No
Building
Lot Description In County
Entry Level Two
Foundation Slab
Lot Size Range One + to Two Acres
Sewer Public Sewer
Water Public
Architectural Style Craftsman
Structure Type Wood Frame
New Construction false
Construction Status Appraisal,Financing,Inspections
Schools
Elementary Schools Braden River Elementary
Middle Schools Braden River Middle
High Schools Lakewood Ranch High
Others
Pets Allowed Yes
Senior Community No
Ownership Fee Simple
Special Listing Condition None
Read Less Info
Want to know what your home might be worth? Contact us for a FREE valuation!

Our team is ready to help you sell your home for the highest possible price ASAP

© 2024 My Florida Regional MLS DBA Stellar MLS. All Rights Reserved.
Bought with MARCUS & COMPANY REALTY






