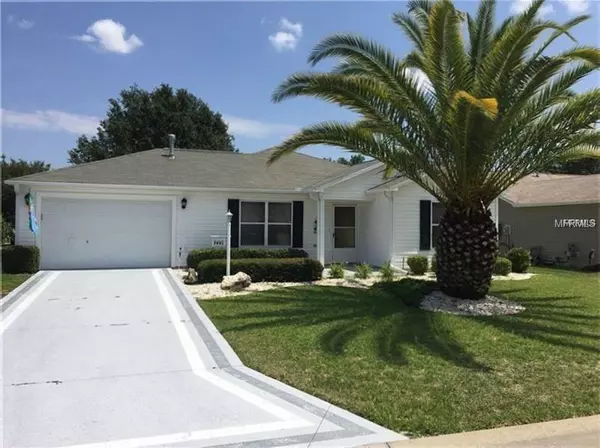$186,000
$192,900
3.6%For more information regarding the value of a property, please contact us for a free consultation.
2 Beds
2 Baths
1,148 SqFt
SOLD DATE : 01/15/2019
Key Details
Sold Price $186,000
Property Type Single Family Home
Sub Type Single Family Residence
Listing Status Sold
Purchase Type For Sale
Square Footage 1,148 sqft
Price per Sqft $162
Subdivision The Villages
MLS Listing ID G5006911
Sold Date 01/15/19
Bedrooms 2
Full Baths 2
HOA Y/N Yes
Year Built 2003
Annual Tax Amount $3,042
Lot Size 6,534 Sqft
Acres 0.15
Property Description
Your home search ends HERE! This WELL MAINTAINED, 2 BR/2 BA AUSTIN Ranch home in the VILLAGE OF CHATHAM checks all of the right boxes: *BOND PAID! * MOVE IN READY! * TURNKEY * No Homes Behind! * Not too big or too small - just the right size! * Quiet neighborhood * Affordable & low maintenance * PO box and Chatham Rec Center & Pool within 2 min golf cart ride * Shopping & dining just minutes away at MULBERRY GROVE PLAZA * Health care facilities nearby at VA Outpatient Clinic & Mulberry Grove Clinic * Spanish Springs & Lake Sumter Landing town squares and FREE NIGHTLY ENTERTAINMENT within 15 min golf cart ride * Unmatched VILLAGES LIFESTYLE with complementary golf on executive courses all year long * Beautiful, sunny winters without the snow & ice! * Or you can just kick back and collect rent as an investor. Now for the little details: * OPEN FLOOR plan with CATHEDRAL CEILINGS in main LA * Lovely WOOD LAMINATE FLOORS * OAK CABINETS with LAMINATE COUNTERS * STAINLESS STEEL APPLIANCES * NATURAL GAS available * ACRYLIC ENCLOSED LANAI with TILE FLOOR for year round enjoyment * Rear BARBECUE PATIO * PAINTED DRIVEWAY * MATURE LANDSCAPING with huge Sylvester Palm in front yard. You can easily say, “YES to this address!” What are you waiting for? Call today for your private showing!
Location
State FL
County Marion
Community The Villages
Zoning PUD
Interior
Interior Features Attic Ventilator, Cathedral Ceiling(s), Ceiling Fans(s), Living Room/Dining Room Combo, Open Floorplan, Solid Wood Cabinets, Thermostat, Walk-In Closet(s)
Heating Central, Natural Gas
Cooling Central Air
Flooring Carpet, Ceramic Tile, Laminate
Furnishings Turnkey
Fireplace false
Appliance Dishwasher, Disposal, Dryer, Microwave, Range, Refrigerator, Washer
Laundry In Garage
Exterior
Exterior Feature Irrigation System, Rain Gutters, Satellite Dish
Parking Features Driveway, Garage Door Opener, Golf Cart Parking
Garage Spaces 1.0
Community Features Deed Restrictions, Gated, Golf Carts OK, Golf, Pool
Utilities Available BB/HS Internet Available, Cable Available, Electricity Connected, Natural Gas Connected, Phone Available, Public, Sewer Connected, Underground Utilities
Roof Type Shingle
Porch Enclosed, Front Porch, Patio
Attached Garage true
Garage true
Private Pool No
Building
Lot Description City Limits, Level, Paved
Story 1
Entry Level One
Foundation Slab
Lot Size Range Up to 10,889 Sq. Ft.
Sewer Public Sewer
Water Public
Architectural Style Ranch
Structure Type Siding,Wood Frame
New Construction false
Others
Pets Allowed Yes
HOA Fee Include Pool,Pool,Recreational Facilities
Senior Community Yes
Ownership Fee Simple
Monthly Total Fees $145
Acceptable Financing Cash, Conventional, FHA, VA Loan
Membership Fee Required Optional
Listing Terms Cash, Conventional, FHA, VA Loan
Num of Pet 2
Special Listing Condition None
Read Less Info
Want to know what your home might be worth? Contact us for a FREE valuation!

Our team is ready to help you sell your home for the highest possible price ASAP

© 2025 My Florida Regional MLS DBA Stellar MLS. All Rights Reserved.
Bought with REALTY EXECUTIVES IN THE VILLA






