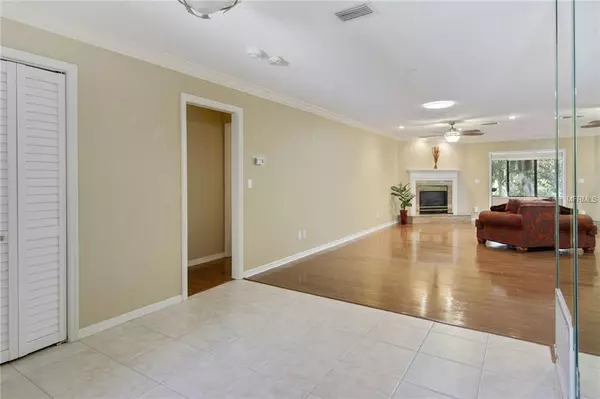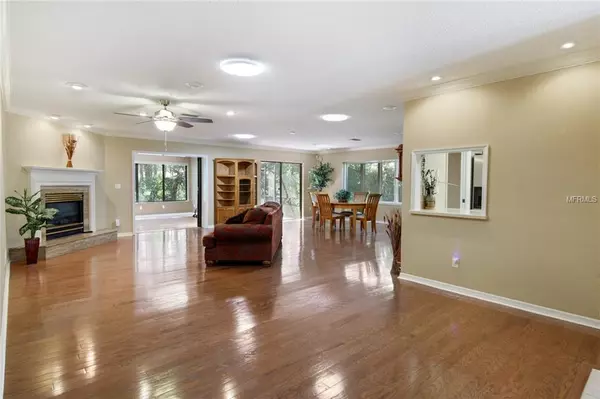$327,000
$335,000
2.4%For more information regarding the value of a property, please contact us for a free consultation.
3 Beds
3 Baths
2,880 SqFt
SOLD DATE : 01/17/2019
Key Details
Sold Price $327,000
Property Type Single Family Home
Sub Type Single Family Residence
Listing Status Sold
Purchase Type For Sale
Square Footage 2,880 sqft
Price per Sqft $113
Subdivision Tarpon Woods 2Nd Add Rep
MLS Listing ID U8018792
Sold Date 01/17/19
Bedrooms 3
Full Baths 3
Construction Status Appraisal,Financing,Inspections
HOA Fees $158/mo
HOA Y/N Yes
Year Built 1981
Annual Tax Amount $4,792
Lot Size 0.260 Acres
Acres 0.26
Property Description
Just Reduced and PRICED TO SELL. Tarpon Woods Golf Course in view at this beautiful 3 Bedroom, 3 bath plus Den home located on a quiet cul-de-sac in Palm Harbor. Priced at only $116 per sq feet. As you enter through beautiful solid wood front door with lead glass insert, this TRULY beautiful home with it's 2800 square feet greets you with an expansive family room overlooking a GORGEOUS backdrop. The large family room with adjacent dining room gives you that open concept, great room feel featuring gorgeous Hard Wood Floors, Crown Molding, Beautiful Large Windows and a charming gas marble fireplace as your focal point.The Kitchen is appointed with beautiful corian countertops and tumbled marble backsplash, solid wood custom glazed cabinetry with pullouts, lazy susans, spice racks, & all the extras, plus stainless steel appliances. Additional Cabinetry with pull-outs in breakfast nook as well. Gorgous Views off the Rear Den overlooking lush natural landscaping and just beyond that is Tarpon Woods Golf Course. The master suite features its own private screened lanai with hot tub overlooking the lush lanscaping. Newer Roof 12/2012 and AC 1/2016, Newer Tankless Water Heater. Located in the highly sought after East Lake Corridor. Plus, just steps outside your door is the beautiful community pool. A nature lovers paradise with abundant surrounding wildlife including deer & wild turkeys. Head on over to Tarpon Woods Golf Club and enjoy a round of 18! Conviently located to area restuarants, shopping & Gulf Beaches.
Location
State FL
County Pinellas
Community Tarpon Woods 2Nd Add Rep
Zoning RPD-5
Rooms
Other Rooms Breakfast Room Separate, Inside Utility
Interior
Interior Features Ceiling Fans(s), Eat-in Kitchen, Split Bedroom, Walk-In Closet(s)
Heating Central, Electric
Cooling Central Air
Flooring Carpet, Ceramic Tile, Wood
Fireplaces Type Family Room
Furnishings Unfurnished
Fireplace true
Appliance Cooktop, Dishwasher, Disposal, Electric Water Heater, Ice Maker, Microwave, Range, Range Hood, Refrigerator, Tankless Water Heater
Laundry Inside
Exterior
Exterior Feature Irrigation System, Lighting, Sliding Doors
Parking Features Garage Door Opener
Garage Spaces 2.0
Community Features Deed Restrictions, No Truck/RV/Motorcycle Parking, Pool
Utilities Available BB/HS Internet Available
Amenities Available Fence Restrictions, Pool, Vehicle Restrictions
View Golf Course, Trees/Woods
Roof Type Shingle
Porch Enclosed, Screened
Attached Garage true
Garage true
Private Pool No
Building
Lot Description Corner Lot, Flood Insurance Required, Near Golf Course, On Golf Course
Foundation Slab
Lot Size Range Up to 10,889 Sq. Ft.
Sewer Public Sewer
Water Public
Architectural Style Traditional
Structure Type Block,Stucco
New Construction false
Construction Status Appraisal,Financing,Inspections
Schools
Elementary Schools Cypress Woods Elementary-Pn
Middle Schools Carwise Middle-Pn
High Schools East Lake High-Pn
Others
Pets Allowed Yes
HOA Fee Include Cable TV,Pool,Escrow Reserves Fund,Maintenance Grounds,Pool,Trash
Senior Community No
Pet Size Large (61-100 Lbs.)
Ownership Fee Simple
Monthly Total Fees $158
Acceptable Financing Cash, Conventional, FHA, VA Loan
Membership Fee Required Required
Listing Terms Cash, Conventional, FHA, VA Loan
Num of Pet 1
Special Listing Condition None
Read Less Info
Want to know what your home might be worth? Contact us for a FREE valuation!

Our team is ready to help you sell your home for the highest possible price ASAP

© 2025 My Florida Regional MLS DBA Stellar MLS. All Rights Reserved.
Bought with RE/MAX METRO II






