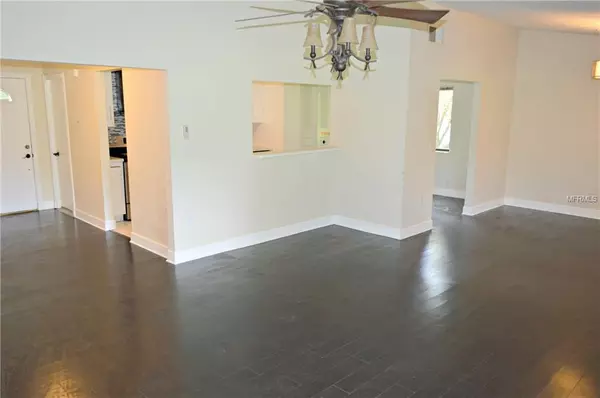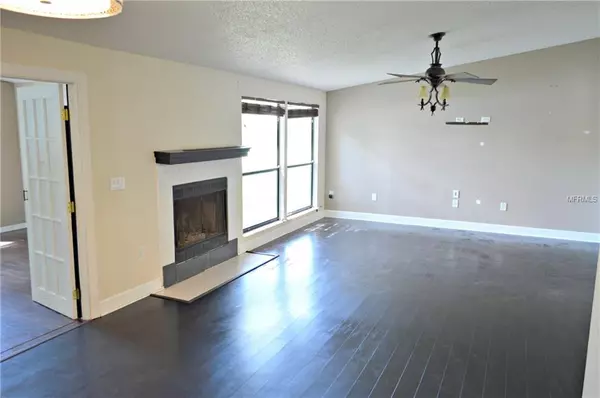$213,400
$220,000
3.0%For more information regarding the value of a property, please contact us for a free consultation.
3 Beds
2 Baths
1,664 SqFt
SOLD DATE : 01/25/2019
Key Details
Sold Price $213,400
Property Type Single Family Home
Sub Type Single Family Residence
Listing Status Sold
Purchase Type For Sale
Square Footage 1,664 sqft
Price per Sqft $128
Subdivision Cordova Lakes Sub Ph Iii
MLS Listing ID A4403222
Sold Date 01/25/19
Bedrooms 3
Full Baths 2
Construction Status Financing,Inspections
HOA Y/N No
Year Built 1984
Annual Tax Amount $3,201
Lot Size 0.280 Acres
Acres 0.28
Property Description
Upgraded and updated home in Cordova Lakes with relaxing water views showcasing a tranquil pond beneath mature oaks. This home welcomes you with an open floor plan and vaulted ceilings. You will notice immediately that this layout with the great room plan, wood burning fireplace, and festive pass through areas will be great for entertaining. Your guests will be wowed by the modern chef's kitchen complete with stainless steel appliances, sparkling quartz counter-tops, a breakfast bar, a deep, zero-radius under the counter mounted sink, commercial style faucet, and newer ceramic flooring. Relax in the large bonus room overlooking the back yard that could be a family room, a den, or a playroom. Finally, retreat to the master bedroom with updated bath and ample walk in closet. So many features to love!
Location
State FL
County Manatee
Community Cordova Lakes Sub Ph Iii
Zoning PDP R1B
Direction W
Rooms
Other Rooms Attic, Bonus Room, Breakfast Room Separate, Family Room, Great Room, Inside Utility
Interior
Interior Features Cathedral Ceiling(s), Ceiling Fans(s), Eat-in Kitchen, High Ceilings, Living Room/Dining Room Combo, Open Floorplan, Stone Counters, Vaulted Ceiling(s), Walk-In Closet(s)
Heating Central, Heat Pump
Cooling Central Air
Flooring Bamboo, Ceramic Tile, Laminate
Fireplaces Type Living Room, Wood Burning
Furnishings Unfurnished
Fireplace true
Appliance Convection Oven, Dishwasher, Disposal, Electric Water Heater, Exhaust Fan, Range, Range Hood, Refrigerator
Laundry Inside
Exterior
Exterior Feature Fence, Rain Gutters
Parking Features Garage Door Opener
Garage Spaces 2.0
Utilities Available Cable Available, Electricity Connected, Fire Hydrant
Waterfront Description Pond
View Y/N 1
View Water
Roof Type Shingle
Attached Garage true
Garage true
Private Pool No
Building
Lot Description City Limits, Near Public Transit, Paved
Entry Level One
Foundation Slab
Lot Size Range 1/4 Acre to 21779 Sq. Ft.
Sewer Public Sewer
Water Canal/Lake For Irrigation, Public
Architectural Style Bungalow
Structure Type Stucco,Wood Frame
New Construction false
Construction Status Financing,Inspections
Schools
Elementary Schools Sea Breeze Elementary
Middle Schools W.D. Sugg Middle
High Schools Bayshore High
Others
Pets Allowed Yes
Senior Community No
Ownership Fee Simple
Acceptable Financing Cash, Conventional, FHA, VA Loan
Membership Fee Required None
Listing Terms Cash, Conventional, FHA, VA Loan
Special Listing Condition None
Read Less Info
Want to know what your home might be worth? Contact us for a FREE valuation!

Our team is ready to help you sell your home for the highest possible price ASAP

© 2024 My Florida Regional MLS DBA Stellar MLS. All Rights Reserved.
Bought with MARCUS & COMPANY REALTY






