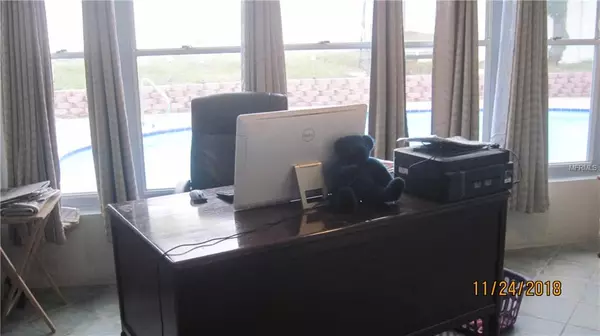$264,900
$264,900
For more information regarding the value of a property, please contact us for a free consultation.
3 Beds
2 Baths
1,978 SqFt
SOLD DATE : 08/09/2019
Key Details
Sold Price $264,900
Property Type Single Family Home
Sub Type Single Family Residence
Listing Status Sold
Purchase Type For Sale
Square Footage 1,978 sqft
Price per Sqft $133
Subdivision Sunset Ridge
MLS Listing ID U8025514
Sold Date 08/09/19
Bedrooms 3
Full Baths 2
Construction Status No Contingency
HOA Y/N No
Year Built 1972
Annual Tax Amount $4,422
Lot Size 7,405 Sqft
Acres 0.17
Property Description
JUST REDUCED!! REMODELED OPEN FLOOR PLAN HOME WITH GREAT ROOM IN QUIET NEIGHBORHOOD NEAR DOWNTOWN DUNEDIN AND BEACHES. HOP ON YOUR GOLF CART & BE THERE IN MINUTES TO ENJOY ALL THE FESTIVITIES, DINING, AND SHOPPING. ENTER INTO GREAT ROOM WITH VOLUME CEINGS, BEAMS AND A COZY FIREPLACE. THIS HOME HAS 2YR. KITCHEN AND BATHS, A/C, WATER SOFTENER, ALLURE LUX LAMINATED FLOORING, AND BRAND NEW POOL PUMP. FLAT ROOF 2015, FENCE 2017. STILL TIME TO GRAB A TAN POOLSIDE! THE KITCHEN WITH SOLID WOOD CABINETRY & DR COMBO IS 10X24, OPENING UP TO A FL. RM. WHICH CAN BE AN OFFICE OR ADD'L DINING AREA, AND LOOKS OUT TO POOL AND VERY PRIVATE FENCED BACKYARD. THERE IS A SWEET ATTACHED NEW SCREENED PORCH WITH A NEW SPA, FOR THOSE DAYS & EVENINGS YOU NEED TO RELAX!! POOL IS JUST OUT THE BACKDOOR & READY FOR FAMILY FUN. YARD IS SPACIOUS & HAS A MAGNOLIA TREE. HOME IS A SPLT PLAN & ALL BEDROOMS ARE SPACIOUS WITH LOTS OF STORAGE. ESPECIALLY THE LARGE MASTER CONVERSION WITH LAUNDRY AND EN SUITE. THERE ARE 2 SHOWERS IN GUEST BATH!! SELLER IS MOVING AND MOTIVATED.
Location
State FL
County Pinellas
Community Sunset Ridge
Interior
Interior Features Cathedral Ceiling(s), High Ceilings, Open Floorplan, Split Bedroom, Thermostat, Window Treatments
Heating Central, Electric
Cooling Central Air
Flooring Ceramic Tile, Laminate
Fireplaces Type Family Room, Wood Burning
Fireplace true
Appliance Dishwasher, Disposal, Dryer, Electric Water Heater, Exhaust Fan, Ice Maker, Microwave, Range, Range Hood, Refrigerator, Washer, Water Softener
Laundry Laundry Closet
Exterior
Exterior Feature Fence, Sidewalk, Sliding Doors
Parking Features Curb Parking, Driveway
Pool Gunite, In Ground, Pool Sweep
Utilities Available BB/HS Internet Available, Cable Available, Cable Connected, Electricity Available, Electricity Connected, Fire Hydrant, Phone Available, Private, Public, Sewer Available, Sewer Connected, Water Available
View Pool
Roof Type Shingle
Porch Covered, Rear Porch, Screened
Garage false
Private Pool Yes
Building
Lot Description Gentle Sloping, City Limits, In County, Near Public Transit, Sidewalk
Story 1
Entry Level One
Foundation Slab
Lot Size Range Up to 10,889 Sq. Ft.
Sewer Public Sewer
Water Public
Architectural Style Ranch, Traditional
Structure Type Block,Stucco
New Construction false
Construction Status No Contingency
Schools
Elementary Schools Dunedin Elementary-Pn
Others
Senior Community No
Ownership Fee Simple
Acceptable Financing Cash, Conventional, FHA, VA Loan
Listing Terms Cash, Conventional, FHA, VA Loan
Special Listing Condition None
Read Less Info
Want to know what your home might be worth? Contact us for a FREE valuation!

Our team is ready to help you sell your home for the highest possible price ASAP

© 2024 My Florida Regional MLS DBA Stellar MLS. All Rights Reserved.
Bought with KELLER WILLIAMS ST PETE REALTY






