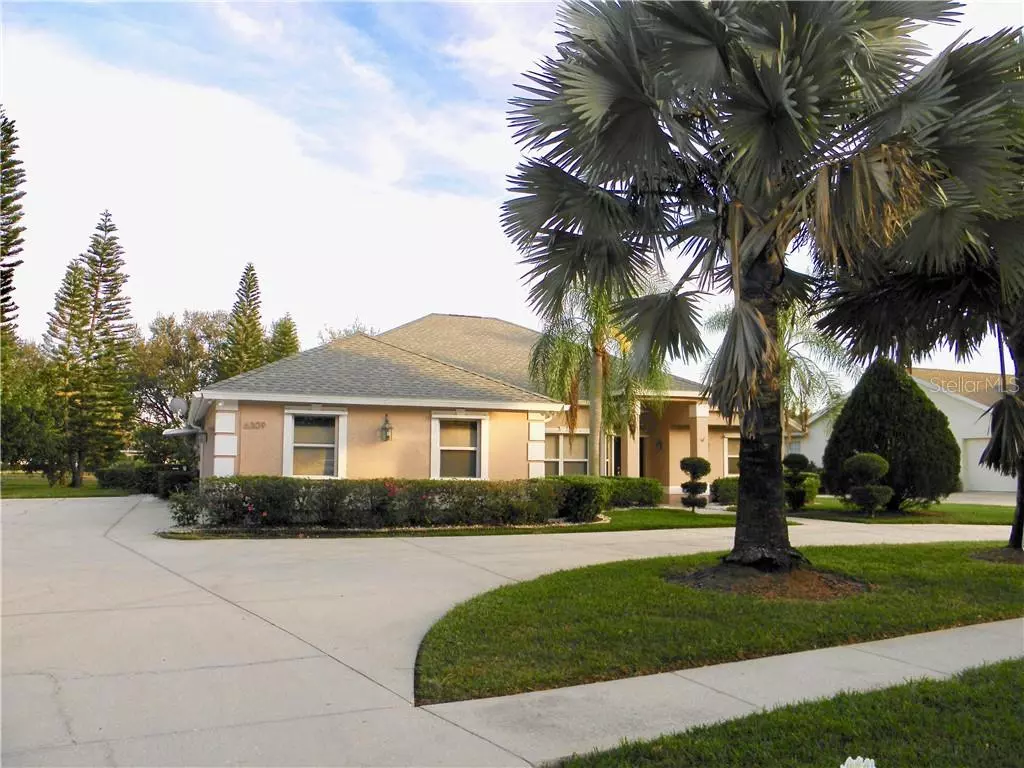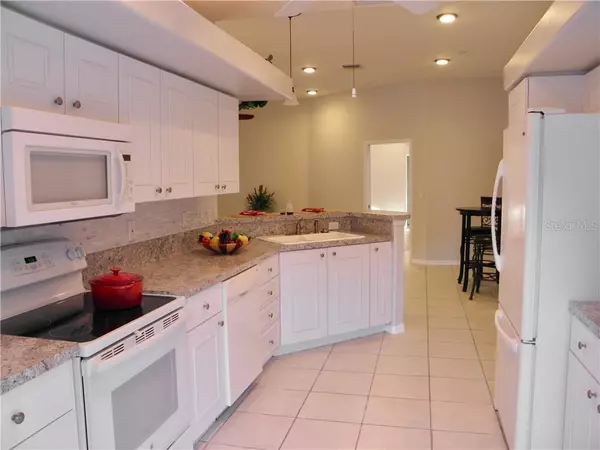$473,000
$490,000
3.5%For more information regarding the value of a property, please contact us for a free consultation.
4 Beds
3 Baths
3,145 SqFt
SOLD DATE : 11/04/2020
Key Details
Sold Price $473,000
Property Type Single Family Home
Sub Type Single Family Residence
Listing Status Sold
Purchase Type For Sale
Square Footage 3,145 sqft
Price per Sqft $150
Subdivision River Club North, Lots 1-85
MLS Listing ID A4411026
Sold Date 11/04/20
Bedrooms 4
Full Baths 3
Construction Status Financing,Inspections
HOA Fees $64/ann
HOA Y/N Yes
Year Built 1996
Annual Tax Amount $6,217
Lot Size 0.490 Acres
Acres 0.49
Property Description
Price reduced. A New Roof,located on the golf course, at the 6th tee. Lot is just under .5 acre. Walking into the front door, you will be impressed by the immaculate condition thru out the home. It has a great split design for family living. The master suite is on your right with a large en suite, 5-piece bath. The living and dining room area has an activity room between them and the pool cage. On the other side is a family room next to an easy-to-work-in kitchen with doors to laundry, garage, and driveway. Everything is convenient. Two family bedrooms and bath are close to family room and pool. The 4th bedroom has a connected sitting room and bath. It makes a nice mother-in-law suite. There is a large (1601sq.ft) caged pool area. The house and community are secure and friendly. You can walk to A+ rated Braden River Elementary and Middle School. The street has a cul-de-sac, no thru traffic. Golf carts are a favorite mode of transportation. Pool has a 48in. child pool fence. There is a lovely, secured hedge surrounding outside play area between pool and golf course green. Community has pool and tennis courts. New condenser, ductwork and air handler (late 2017.) There is a generator hook up at the corner of the garage and front of the house. A 3-car side entry garage. Full house hurricane shutters. Music system thru out the entire house. Hook-ups for Sail shades. Close to Lakewood Ranch shopping. No CDD Fees, reasonable association fees. A variety of fruit trees. A must see for any potential home buyer.
Location
State FL
County Manatee
Community River Club North, Lots 1-85
Zoning PD-R
Rooms
Other Rooms Bonus Room, Family Room, Formal Dining Room Separate, Formal Living Room Separate, Inside Utility, Interior In-Law Suite
Interior
Interior Features Ceiling Fans(s), Eat-in Kitchen, Open Floorplan, Split Bedroom, Vaulted Ceiling(s), Walk-In Closet(s)
Heating Central, Electric, Heat Pump
Cooling Central Air
Flooring Tile
Furnishings Unfurnished
Fireplace false
Appliance Dishwasher, Disposal, Dryer, Electric Water Heater, Exhaust Fan, Microwave, Range, Refrigerator, Washer
Laundry Inside, Laundry Room
Exterior
Exterior Feature Hurricane Shutters, Sidewalk, Sliding Doors
Parking Features Covered, Driveway, Garage Door Opener, Garage Faces Side, Off Street, On Street, Tandem, Workshop in Garage
Garage Spaces 3.0
Pool Child Safety Fence, In Ground, Lighting, Outside Bath Access, Tile
Community Features Association Recreation - Owned, Golf, No Truck/RV/Motorcycle Parking, Tennis Courts
Utilities Available BB/HS Internet Available, Cable Available, Cable Connected, Electricity Available, Electricity Connected, Fiber Optics, Fire Hydrant, Phone Available, Sewer Connected, Street Lights, Underground Utilities
Amenities Available Fence Restrictions, Golf Course, Pool, Tennis Court(s)
View Golf Course, Park/Greenbelt
Roof Type Shingle
Porch Deck, Enclosed, Front Porch
Attached Garage true
Garage true
Private Pool Yes
Building
Lot Description Greenbelt, Irregular Lot, Level, Near Golf Course, On Golf Course, Oversized Lot, Sidewalk, Paved
Story 1
Entry Level One
Foundation Slab
Lot Size Range 1/4 to less than 1/2
Sewer Public Sewer
Water Public
Architectural Style Custom
Structure Type Stucco
New Construction false
Construction Status Financing,Inspections
Schools
Elementary Schools Braden River Elementary
Middle Schools Braden River Middle
High Schools Lakewood Ranch High
Others
Pets Allowed Number Limit, Yes
HOA Fee Include Management
Senior Community No
Ownership Fee Simple
Monthly Total Fees $64
Acceptable Financing Cash, Conventional
Membership Fee Required Required
Listing Terms Cash, Conventional
Num of Pet 5
Special Listing Condition None
Read Less Info
Want to know what your home might be worth? Contact us for a FREE valuation!

Our team is ready to help you sell your home for the highest possible price ASAP

© 2024 My Florida Regional MLS DBA Stellar MLS. All Rights Reserved.
Bought with RE/MAX ALLIANCE GROUP






