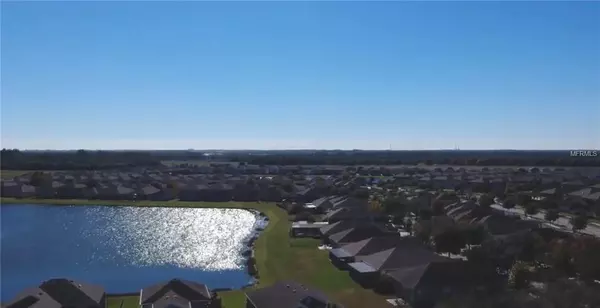$205,000
$214,990
4.6%For more information regarding the value of a property, please contact us for a free consultation.
4 Beds
2 Baths
1,938 SqFt
SOLD DATE : 05/20/2019
Key Details
Sold Price $205,000
Property Type Single Family Home
Sub Type Single Family Residence
Listing Status Sold
Purchase Type For Sale
Square Footage 1,938 sqft
Price per Sqft $105
Subdivision Belmont Ph 1A
MLS Listing ID T3143603
Sold Date 05/20/19
Bedrooms 4
Full Baths 2
Construction Status No Contingency
HOA Fees $7/ann
HOA Y/N Yes
Year Built 2007
Annual Tax Amount $2,456
Lot Size 6,534 Sqft
Acres 0.15
Property Description
REDUCED PRICE TO SELL FAST!! Honey STOP the car! Low Taxes and Low CDD in Rivervie area? Look no more! Well maintained, gorgeous 4 Bedrooms, 2 Bathrooms, with Formal Living and Dining, spacious Family Room to gather with friends and family, screened lanai and fenced in Riverview area. Great location, growing neighborhood with a waterfront pool and recreation complex, tennis and basketball courts, trails for walks or bike rides, near schools, restaurants, shops, regional hospital, and easy access to Tampa, gulf courses, beaches and more. This beautiful home at the desirable Belmont community is waiting for you to be called HOME! Schedule your showing today, this property won't last long!
Location
State FL
County Hillsborough
Community Belmont Ph 1A
Zoning PD
Rooms
Other Rooms Formal Dining Room Separate, Formal Living Room Separate, Great Room
Interior
Interior Features Eat-in Kitchen, High Ceilings, Living Room/Dining Room Combo, Solid Wood Cabinets, Split Bedroom, Walk-In Closet(s)
Heating Central
Cooling Central Air
Flooring Carpet, Ceramic Tile
Fireplace false
Appliance Dishwasher, Disposal, Microwave, Range, Refrigerator
Exterior
Exterior Feature Fence, Sidewalk, Sliding Doors
Garage Spaces 2.0
Community Features Association Recreation - Owned, Deed Restrictions, Park, Playground, Pool, Sidewalks, Tennis Courts, Waterfront
Utilities Available Cable Available, Phone Available, Public
Roof Type Shingle
Porch Covered, Screened
Attached Garage true
Garage true
Private Pool No
Building
Entry Level One
Foundation Slab
Lot Size Range Up to 10,889 Sq. Ft.
Builder Name Beazer
Sewer Public Sewer
Water Public
Structure Type Block,Stucco
New Construction false
Construction Status No Contingency
Schools
Elementary Schools Doby Elementary-Hb
Middle Schools Eisenhower-Hb
High Schools East Bay-Hb
Others
Pets Allowed Breed Restrictions
HOA Fee Include Pool,Pool,Recreational Facilities
Senior Community No
Ownership Fee Simple
Monthly Total Fees $7
Acceptable Financing Cash, Conventional, FHA, USDA Loan, VA Loan
Membership Fee Required Required
Listing Terms Cash, Conventional, FHA, USDA Loan, VA Loan
Special Listing Condition None
Read Less Info
Want to know what your home might be worth? Contact us for a FREE valuation!

Our team is ready to help you sell your home for the highest possible price ASAP

© 2024 My Florida Regional MLS DBA Stellar MLS. All Rights Reserved.
Bought with THE REALTY GROUP LLC






