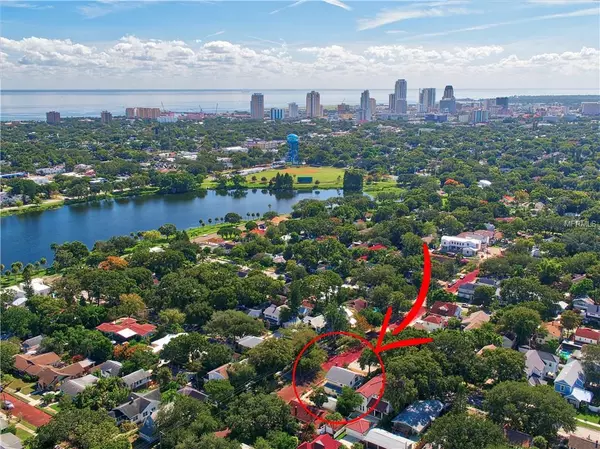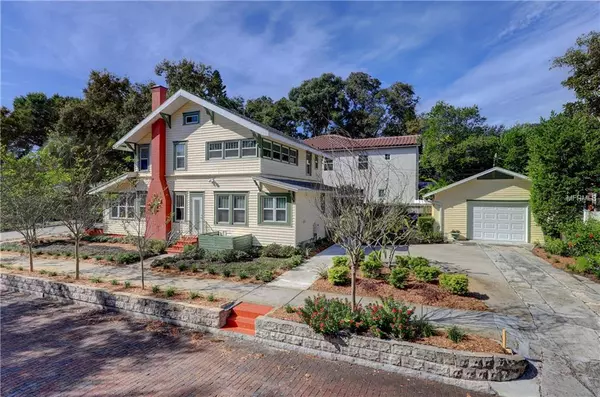$530,000
$539,900
1.8%For more information regarding the value of a property, please contact us for a free consultation.
3 Beds
3 Baths
2,230 SqFt
SOLD DATE : 03/18/2019
Key Details
Sold Price $530,000
Property Type Single Family Home
Sub Type Single Family Residence
Listing Status Sold
Purchase Type For Sale
Square Footage 2,230 sqft
Price per Sqft $237
Subdivision Eatons W T Euclid Blvd
MLS Listing ID U8024064
Sold Date 03/18/19
Bedrooms 3
Full Baths 3
Construction Status Financing,Other Contract Contingencies
HOA Y/N No
Year Built 1920
Annual Tax Amount $6,900
Lot Size 5,227 Sqft
Acres 0.12
Lot Dimensions 50x107
Property Description
Wonderful Craftsman style home in popular Crescent Lake neighborhood on a corner lot and brick streets. The home offers 3 bedrooms, 3 full bathrooms and over 2200 heated square feet. The professional kitchen remodel has custom wood cabinetry, granite counter tops, and stainless appliances including a wine bar and serving area. There is a large master retreat with attached sitting room and newly renovated master bath with double vanity and glass shower. The home updates include a recently added 3rd bath upstairs, newer roof and windows, tankless gas hot water heater and more. The floor plan has a downstairs bedroom and bath could be downstairs master. It has all the character and charm of the 1920's with heart of pine floors, high ceilings, crown molding and gas fireplace. Just a block to Crescent Lake Park, a 56 acre park with walking path, playground, dog park, tennis courts and ball field. Minutes from the downtown area of St Petersburg with all the amenities that a vibrant downtown has to offer. Must See!
Location
State FL
County Pinellas
Community Eatons W T Euclid Blvd
Direction N
Rooms
Other Rooms Attic, Bonus Room, Inside Utility
Interior
Interior Features Ceiling Fans(s), Crown Molding, Eat-in Kitchen, High Ceilings, Solid Wood Cabinets, Stone Counters
Heating Central, Zoned
Cooling Central Air, Zoned
Flooring Ceramic Tile, Wood
Fireplaces Type Gas, Living Room
Fireplace true
Appliance Dishwasher, Disposal, Dryer, Gas Water Heater, Microwave, Range, Refrigerator, Tankless Water Heater, Wine Refrigerator
Laundry Inside
Exterior
Exterior Feature Irrigation System
Parking Features Driveway, Garage Faces Side, Oversized
Garage Spaces 1.0
Community Features Park, Playground, Sidewalks
Utilities Available Natural Gas Connected, Sprinkler Well
Roof Type Shingle
Porch Deck
Attached Garage false
Garage true
Private Pool No
Building
Lot Description Corner Lot, Sidewalk, Street Brick
Entry Level Two
Foundation Crawlspace
Lot Size Range Up to 10,889 Sq. Ft.
Sewer Public Sewer
Water Public
Architectural Style Craftsman
Structure Type Siding,Wood Frame
New Construction false
Construction Status Financing,Other Contract Contingencies
Others
Senior Community No
Ownership Fee Simple
Acceptable Financing Cash, Conventional
Listing Terms Cash, Conventional
Special Listing Condition None
Read Less Info
Want to know what your home might be worth? Contact us for a FREE valuation!

Our team is ready to help you sell your home for the highest possible price ASAP

© 2024 My Florida Regional MLS DBA Stellar MLS. All Rights Reserved.
Bought with ELEVATE REAL ESTATE BROKERS






