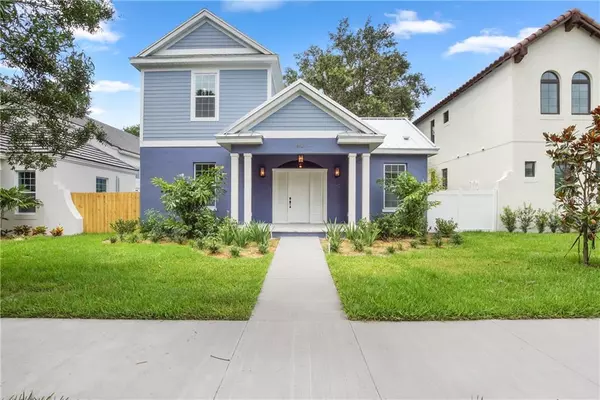$845,000
$860,000
1.7%For more information regarding the value of a property, please contact us for a free consultation.
4 Beds
5 Baths
2,907 SqFt
SOLD DATE : 03/29/2019
Key Details
Sold Price $845,000
Property Type Single Family Home
Sub Type Single Family Residence
Listing Status Sold
Purchase Type For Sale
Square Footage 2,907 sqft
Price per Sqft $290
Subdivision Eatons W T Euclid Blvd
MLS Listing ID U7850327
Sold Date 03/29/19
Bedrooms 4
Full Baths 4
Half Baths 1
HOA Y/N No
Originating Board Stellar MLS
Year Built 2017
Annual Tax Amount $9,329
Lot Size 0.280 Acres
Acres 0.28
Lot Dimensions 50X119
Property Description
Brand new home, just steps from one of St. Pete's most sought after park, Crescent Lake Park, from one of St. Pete's premier home builders. One of a kind design brings in the history of the brick streets, with a modern touch. This home truly has it all, detached office or guest suite, with a full bathroom, to go along with the 4 bedrooms, 3.5 bathrooms and bonus room in the main house. Hardwood flooring, solid stone counter-tops, high-end stainless steel appliances are just a few of the top notch features throughout. Soaring ceilings in the great room and kitchen, master bedroom downstairs separate from the other 3 bedrooms. This home is perfect for entertaining inside or outside! No attention to detail was overlooked. Walk to the lake & park with a 1 mile running loop, brand new playground, tennis courts and much more!
Location
State FL
County Pinellas
Community Eatons W T Euclid Blvd
Zoning RES
Direction N
Rooms
Other Rooms Bonus Room, Breezeway, Den/Library/Office, Game Room
Interior
Interior Features Ceiling Fans(s), Eat-in Kitchen, High Ceilings, Living Room/Dining Room Combo, Master Bedroom Main Floor, Open Floorplan, Solid Surface Counters, Solid Wood Cabinets, Split Bedroom, Stone Counters, Walk-In Closet(s)
Heating Central
Cooling Central Air
Flooring Carpet, Ceramic Tile, Wood
Furnishings Unfurnished
Fireplace false
Appliance Dishwasher, Disposal, Microwave, Range, Refrigerator, Tankless Water Heater
Laundry Inside
Exterior
Exterior Feature French Doors, Irrigation System, Lighting
Parking Features Garage Door Opener
Garage Spaces 2.0
Fence Fenced
Community Features Park, Playground
Utilities Available Cable Available, Electricity Connected, Public, Street Lights
Amenities Available Park, Playground
Roof Type Metal, Shingle
Porch Covered, Deck, Patio, Porch
Attached Garage true
Garage true
Private Pool No
Building
Lot Description City Limits, Near Public Transit, Sidewalk, Paved
Entry Level Two
Foundation Slab
Lot Size Range 1/4 to less than 1/2
Builder Name .
Sewer Public Sewer
Water Public
Architectural Style Craftsman
Structure Type Block, Stucco, Wood Frame
New Construction true
Schools
Elementary Schools Woodlawn Elementary-Pn
Middle Schools John Hopkins Middle-Pn
High Schools St. Petersburg High-Pn
Others
Pets Allowed Yes
Senior Community No
Ownership Fee Simple
Acceptable Financing Cash, Conventional
Membership Fee Required None
Listing Terms Cash, Conventional
Special Listing Condition None
Read Less Info
Want to know what your home might be worth? Contact us for a FREE valuation!

Our team is ready to help you sell your home for the highest possible price ASAP

© 2024 My Florida Regional MLS DBA Stellar MLS. All Rights Reserved.
Bought with CENTURY 21 JIM WHITE & ASSOC






