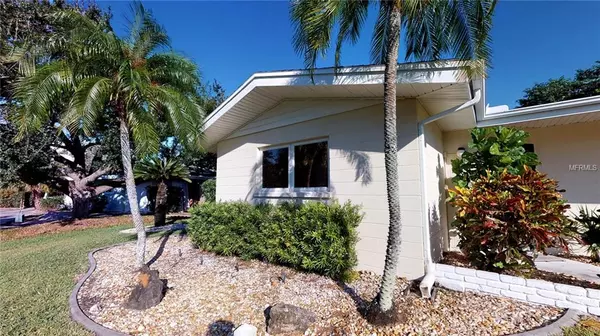$288,500
$299,500
3.7%For more information regarding the value of a property, please contact us for a free consultation.
2 Beds
2 Baths
1,709 SqFt
SOLD DATE : 02/01/2019
Key Details
Sold Price $288,500
Property Type Single Family Home
Sub Type Single Family Residence
Listing Status Sold
Purchase Type For Sale
Square Footage 1,709 sqft
Price per Sqft $168
Subdivision South Gate Unit 31
MLS Listing ID A4419155
Sold Date 02/01/19
Bedrooms 2
Full Baths 2
Construction Status Inspections
HOA Y/N No
Year Built 1964
Annual Tax Amount $2,037
Lot Size 9,583 Sqft
Acres 0.22
Property Description
This elegant, mid-century residence is centrally located and convenient to excellent schools, shopping, grocery stores, entertainment venues and a bevy of top tier local culinary selections; all within a 5 minute drive of your front door. Boasting a spacious 1700 sqft layout, this 2bd/2ba gem is the perfect find for those looking for a peaceful paradise in which to enjoy their private life, as well as afford themselves the potential to entertain with panache. The property includes a palatial patio with built in grill that leads, seamlessly into a glorious tropical oasis so that one might enjoy the tranquility of nature and the comfort of home simultaneously. Located in the coveted Southgate neighborhood, this gorgeous abode has been immaculately prepared, including: lovely terrazzo tile floors, remodeled bathrooms, state-of-the-art appliances, air conditioning, LED lights and fixtures throughout, in-home washer and dryer and a full plumbing repipe completed in 2017, including a brand new water heater. Heaven is a place on earth- Welcome home!
Location
State FL
County Sarasota
Community South Gate Unit 31
Interior
Interior Features Ceiling Fans(s), Open Floorplan, Split Bedroom
Heating Natural Gas
Cooling Central Air
Flooring Terrazzo
Fireplace false
Appliance Convection Oven, Cooktop, Dishwasher, Dryer, Exhaust Fan, Gas Water Heater, Microwave, Refrigerator, Washer
Exterior
Exterior Feature Fence, Lighting, Outdoor Grill
Garage Spaces 1.0
Utilities Available Public
Roof Type Shingle
Attached Garage true
Garage true
Private Pool No
Building
Foundation Slab
Lot Size Range Up to 10,889 Sq. Ft.
Sewer Public Sewer
Water Public
Structure Type Block
New Construction false
Construction Status Inspections
Others
Senior Community No
Ownership Fee Simple
Acceptable Financing Cash, Conventional, FHA, VA Loan
Listing Terms Cash, Conventional, FHA, VA Loan
Special Listing Condition None
Read Less Info
Want to know what your home might be worth? Contact us for a FREE valuation!

Our team is ready to help you sell your home for the highest possible price ASAP

© 2025 My Florida Regional MLS DBA Stellar MLS. All Rights Reserved.
Bought with MICHAEL SAUNDERS & COMPANY






