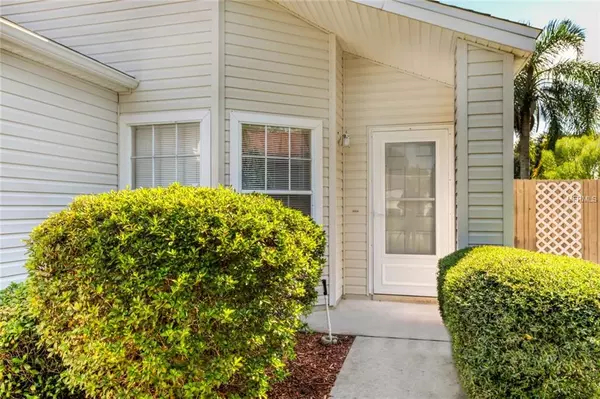$150,000
$158,900
5.6%For more information regarding the value of a property, please contact us for a free consultation.
2 Beds
2 Baths
1,421 SqFt
SOLD DATE : 04/16/2019
Key Details
Sold Price $150,000
Property Type Single Family Home
Sub Type Single Family Residence
Listing Status Sold
Purchase Type For Sale
Square Footage 1,421 sqft
Price per Sqft $105
Subdivision Plantation At Leesburg Heron Run
MLS Listing ID G5006614
Sold Date 04/16/19
Bedrooms 2
Full Baths 2
Construction Status No Contingency
HOA Fees $95/mo
HOA Y/N Yes
Year Built 1996
Annual Tax Amount $1,989
Lot Size 4,791 Sqft
Acres 0.11
Property Description
Live the life you’ve always wanted in this 55 Plus Gated Active Adult Community of The Plantation at Leesburg with amenities and activities for everyone that include 3 swimming pools, 3 multi-purpose clubhouses with 100+ activities per week. A state of the art fitness center, walking and biking trails, tennis, bocce ball, pickleball and a championship golf course just to name a few. This perfectly quaint 2 bedroom 2 bath fully furnished home offers an open split floor plan enhanced with a pass through from your kitchen to dining room. Off the spacious living room are slider that go out to you Florida Room where you can enjoy the peaceful surroundings with no rear neighbors. This community offers scenic walking and biking trails that meander through the neighborhoods and a highly rated Plantation Oaks Restaurant. Conveniently located within minutes to shopping, restaurants, and much more.
Location
State FL
County Lake
Community Plantation At Leesburg Heron Run
Zoning PUD
Rooms
Other Rooms Attic, Florida Room
Interior
Interior Features Cathedral Ceiling(s), Eat-in Kitchen, Living Room/Dining Room Combo, Walk-In Closet(s)
Heating Central
Cooling Central Air
Flooring Carpet, Laminate
Furnishings Furnished
Fireplace false
Appliance Dishwasher, Microwave, Range, Refrigerator
Exterior
Exterior Feature Other
Garage Spaces 1.0
Community Features Association Recreation - Owned, Buyer Approval Required, Deed Restrictions, Fishing, Fitness Center, Gated, Golf Carts OK, Golf, Handicap Modified, Pool, Special Community Restrictions, Tennis Courts, Wheelchair Access
Utilities Available BB/HS Internet Available, Cable Available, Electricity Connected, Public, Sewer Connected
Roof Type Shingle
Attached Garage true
Garage true
Private Pool No
Building
Foundation Slab
Lot Size Range Up to 10,889 Sq. Ft.
Sewer Public Sewer
Water Public
Structure Type Siding,Wood Frame
New Construction false
Construction Status No Contingency
Others
Pets Allowed Yes
Senior Community Yes
Ownership Fee Simple
Monthly Total Fees $95
Acceptable Financing Cash, Conventional, FHA, VA Loan
Membership Fee Required Required
Listing Terms Cash, Conventional, FHA, VA Loan
Num of Pet 2
Special Listing Condition None
Read Less Info
Want to know what your home might be worth? Contact us for a FREE valuation!

Our team is ready to help you sell your home for the highest possible price ASAP

© 2024 My Florida Regional MLS DBA Stellar MLS. All Rights Reserved.
Bought with RE/MAX NEIGHBORHOOD PROS






