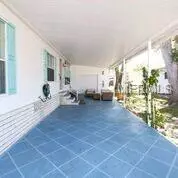$186,000
$199,900
7.0%For more information regarding the value of a property, please contact us for a free consultation.
3 Beds
2 Baths
1,510 SqFt
SOLD DATE : 03/06/2019
Key Details
Sold Price $186,000
Property Type Other Types
Sub Type Manufactured Home
Listing Status Sold
Purchase Type For Sale
Square Footage 1,510 sqft
Price per Sqft $123
Subdivision Fairway Village Mobile Home Park Unrec
MLS Listing ID U8000944
Sold Date 03/06/19
Bedrooms 3
Full Baths 2
Construction Status No Contingency
HOA Fees $276/mo
HOA Y/N Yes
Year Built 2002
Annual Tax Amount $2,281
Lot Size 125.390 Acres
Acres 125.39
Property Description
VERY UNIQUE 2002 TROPICAL MODEL MANUFACTURED HOME,CUSTOM HIGH END FURNITURE AND WINDOW TREATMENTS! STARTING IN DINING ROOM WITH RALPH LAUREN DR TABLE SEATS 6-8, CUSTOM SEASHELL CHANDELIER. PINE WOOD FLOORING, LIVING ROOM HAS A REAL WOOD BURNING FIREPLACE. ITALIAN LEATHER CHAIRS, CUSTOM SOFA AND CHAIR FOOT REST. INSIDE LAUNDRY RM WITH W/D AND CABINETS AND A PANTRY.KITCHEN HAS CORION COUNTERTOPS A CUSTOM ISLAND WITH PULL OUT SHELVING, AND SEATING. HIGH END MANY CABINETS WITH PULL OUT DRAWS, STAINLESS STEEL FRIDGE ITS COST WAS OVER 3k ONLY 2 YR OLD, DOUBLE DRAWL DISHWASHER. HIGH END RANGE, FULLY FURNISHED, ART WORK AND DISHES, FLAT SCREEN TV, A FEW PERSONAL PIECES DON'T CONVEY, TRULY MUST SEE INSIDE, NOTHING LIKE THIS HAS EVER BEEN LISTED! BEDROOMS ARE SPLIT PLAN, MASTER BR HAS A CALIFORNIA WALK IN ORGANIZER, MASTER BATH HAS A SEPARATE SHOWER FROM THE GARDEN TUB, HUGE MASTER BATH WITH VANITY. FRONT DOOR HAS PELLA WINDOW AND A POCKET SCREEN DOOR, GUEST BEDROOM HAS A QUEEN SIZE MURPHY BED AND IS AN OFFICE CONVERSION. VERY LARGE UTILTY SHED WITH A GARAGE DOOR, GAS GRILL AND PATIO FURNITURE STAYS AS WELL AS THE TV IN MASTER BEDROOM AND IN THE LIVING ROOM, RECESSED LIGHTING IN THE LIVING ROOM. TWO CAR DRIVEWAY AND DECOATIVE STAMPED DRIVEWAY, CUSTOM DRAPES, SO MUCH MORE A TRUE MUST SEE INSIDE. THIRD BR IS AN OFFICE WITH QUESS SIZE PILLOW TOP MURPHY BED. OFFICE TABLE TOP REMOVES AND THE END PIECES CONVERT TO END TABLES. DRAPES IN LIVING ROOM AND DINING ROOM ARE HAWAIIN BARK MATERIAL. MOVE IN READY FOR THE ELITE
Location
State FL
County Pinellas
Community Fairway Village Mobile Home Park Unrec
Zoning RES
Rooms
Other Rooms Great Room, Inside Utility
Interior
Interior Features Attic Fan, Attic Ventilator, Cathedral Ceiling(s), Ceiling Fans(s), Crown Molding, Eat-in Kitchen, High Ceilings, Living Room/Dining Room Combo, Open Floorplan, Skylight(s), Walk-In Closet(s), Window Treatments
Heating Central, Electric
Cooling Central Air
Flooring Ceramic Tile, Vinyl, Wood
Fireplaces Type Living Room, Wood Burning
Furnishings Furnished
Fireplace true
Appliance Dishwasher, Disposal, Dryer, Ice Maker, Microwave, Range, Refrigerator, Washer
Laundry Laundry Room
Exterior
Exterior Feature Lighting, Rain Gutters, Storage
Parking Features Covered, Driveway, Golf Cart Parking, Guest, Oversized
Pool Child Safety Fence, Gunite, Heated, In Ground
Community Features Association Recreation - Owned, Buyer Approval Required, Deed Restrictions, Fitness Center, Golf Carts OK, Golf, Pool, Sidewalks
Utilities Available Cable Available, Cable Connected, Electricity Available, Fire Hydrant, Phone Available, Sewer Connected, Street Lights, Water Available
Amenities Available Fitness Center, Golf Course, Pool, Recreation Facilities, Security, Shuffleboard Court, Spa/Hot Tub
Roof Type Shingle
Garage false
Private Pool No
Building
Lot Description City Limits, Level, Sidewalk, Paved
Story 1
Entry Level One
Foundation Crawlspace
Lot Size Range Up to 10,889 Sq. Ft.
Sewer Public Sewer
Water None
Architectural Style Traditional
Structure Type Block,Siding
New Construction false
Construction Status No Contingency
Others
Pets Allowed No
HOA Fee Include Cable TV,Pool,Escrow Reserves Fund,Maintenance Grounds,Maintenance,Management,Pool,Private Road,Recreational Facilities,Security,Sewer,Trash,Water
Senior Community Yes
Ownership Co-op
Monthly Total Fees $276
Acceptable Financing Cash
Membership Fee Required Required
Listing Terms Cash
Special Listing Condition None
Read Less Info
Want to know what your home might be worth? Contact us for a FREE valuation!

Our team is ready to help you sell your home for the highest possible price ASAP

© 2025 My Florida Regional MLS DBA Stellar MLS. All Rights Reserved.
Bought with CHARLES RUTENBERG REALTY INC






