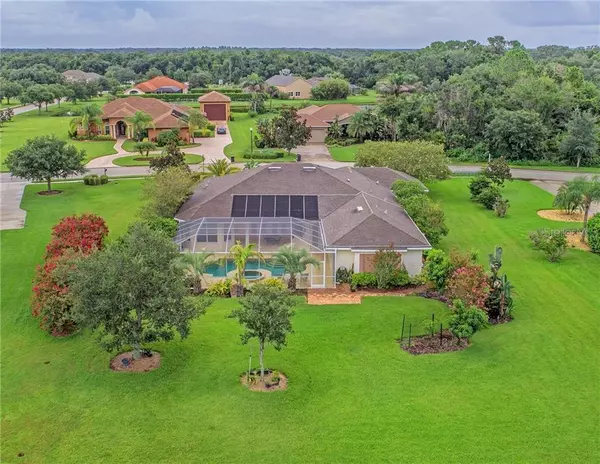$500,000
$535,000
6.5%For more information regarding the value of a property, please contact us for a free consultation.
3 Beds
3 Baths
3,387 SqFt
SOLD DATE : 11/08/2019
Key Details
Sold Price $500,000
Property Type Single Family Home
Sub Type Single Family Residence
Listing Status Sold
Purchase Type For Sale
Square Footage 3,387 sqft
Price per Sqft $147
Subdivision Twin Rivers Ph Ii
MLS Listing ID A4409212
Sold Date 11/08/19
Bedrooms 3
Full Baths 3
Construction Status Financing,Inspections
HOA Fees $85/qua
HOA Y/N Yes
Year Built 2006
Annual Tax Amount $2,918
Lot Size 0.740 Acres
Acres 0.74
Property Description
$30,000 Price Reduction. Lovingly maintained in the best condition this home is priced to sell and a great value. Home ownership in Twin Rivers also comes with a nice piece of land. The amenity rich community offers a boat ramp, dock and numerous trails to explore. Even the little guys get to pick from three playgrounds, field hockey or basketball. This well thought out floor plan with separate den, dinning and bonus rooms presents clean lines and defined rooms. Tastefully selected crown molding, cathedral and tray ceilings add just the right touch of grandeur. The split bedroom plan provides a spacious master suite and bath with separate shower and garden tub. Intentionally placed landscape provides shade and privacy at select windows that are also all tinted for efficiency. Extra built in closets in laundry room and garage keeps everything organized. The surfaces selected are durable and timeless. Porcelain Tile in the living area, Granite counters in kitchen and master with Corian counter and sinks in both full baths two and three. Be prepared for company to visit and never want to leave. Act like a tourist and shop at the newest mall in North America the University Town Center. See your favorite Football team play the Buccaneers in Tampa. Take your pick of beaches and visit a different one every day. Find your Florida Lifestyle in Twin Rivers.
Location
State FL
County Manatee
Community Twin Rivers Ph Ii
Zoning PDR
Direction E
Rooms
Other Rooms Bonus Room, Breakfast Room Separate, Den/Library/Office, Formal Dining Room Separate, Formal Living Room Separate, Inside Utility
Interior
Interior Features Built-in Features, Cathedral Ceiling(s), Ceiling Fans(s), Eat-in Kitchen, Solid Surface Counters, Solid Wood Cabinets, Split Bedroom, Tray Ceiling(s), Walk-In Closet(s)
Heating Central, Heat Pump
Cooling Central Air
Flooring Carpet, Tile, Wood
Fireplace false
Appliance Dishwasher, Disposal, Electric Water Heater, Microwave, Range, Refrigerator
Laundry Inside, Laundry Room
Exterior
Exterior Feature French Doors
Parking Features Garage Door Opener
Garage Spaces 3.0
Pool Child Safety Fence, Gunite, In Ground, Screen Enclosure, Solar Heat
Community Features Association Recreation - Owned, Boat Ramp, Deed Restrictions, Fishing, Golf Carts OK, Irrigation-Reclaimed Water, No Truck/RV/Motorcycle Parking, Park, Playground, Sidewalks, Water Access, Waterfront
Utilities Available Cable Connected, Public, Sprinkler Recycled, Street Lights
Amenities Available Fence Restrictions, Playground, Private Boat Ramp
View Y/N 1
Water Access 1
Water Access Desc Brackish Water,River
View Trees/Woods, Water
Roof Type Shingle
Porch Front Porch
Attached Garage true
Garage true
Private Pool Yes
Building
Lot Description Conservation Area, Sidewalk, Paved
Entry Level One
Foundation Slab
Lot Size Range 1/2 Acre to 1 Acre
Sewer Public Sewer
Water Public
Architectural Style Ranch
Structure Type Block,Stucco
New Construction false
Construction Status Financing,Inspections
Schools
Elementary Schools Williams Elementary
Middle Schools Buffalo Creek Middle
High Schools Palmetto High
Others
Pets Allowed Yes
HOA Fee Include Recreational Facilities
Senior Community No
Ownership Fee Simple
Monthly Total Fees $85
Acceptable Financing Cash, Conventional, FHA, VA Loan
Membership Fee Required Required
Listing Terms Cash, Conventional, FHA, VA Loan
Special Listing Condition None
Read Less Info
Want to know what your home might be worth? Contact us for a FREE valuation!

Our team is ready to help you sell your home for the highest possible price ASAP

© 2025 My Florida Regional MLS DBA Stellar MLS. All Rights Reserved.
Bought with FINE PROPERTIES






