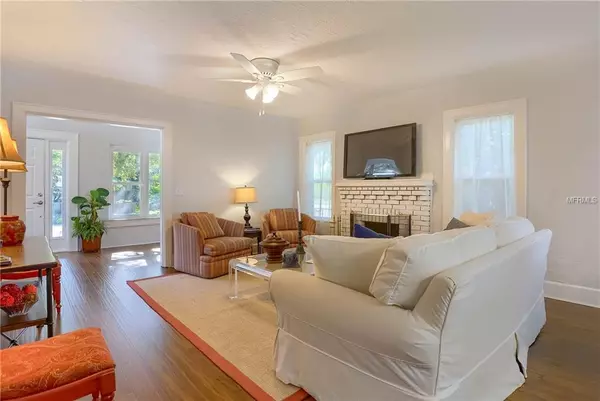$410,000
$419,000
2.1%For more information regarding the value of a property, please contact us for a free consultation.
3 Beds
2 Baths
1,699 SqFt
SOLD DATE : 01/10/2019
Key Details
Sold Price $410,000
Property Type Single Family Home
Sub Type Single Family Residence
Listing Status Sold
Purchase Type For Sale
Square Footage 1,699 sqft
Price per Sqft $241
Subdivision Virginia Heights
MLS Listing ID U8012797
Sold Date 01/10/19
Bedrooms 3
Full Baths 2
Construction Status Financing
HOA Y/N No
Year Built 1932
Annual Tax Amount $804
Lot Size 5,662 Sqft
Acres 0.13
Lot Dimensions 45 x 127
Property Description
NEW RENOVATION: 3 bedroom, 2 bath single-story renovation, with a Florida Room. Solid Bamboo Wood Floors. Great Room, Fireplace, Open Eat-In Kitchen The Master Bedroom Suite is in the back of the house. Hurricane impact windows (except in Florida Room); large open kitchen with GE Stainless Steel Appliances including Gas range; granite countertops; pre-wired for ceiling fixtures. Mechanical, Electric and Plumbing (MEP) to code and new HVAC with programmable thermostat. Structurally hardened roof system with New shingle tiles. Open Cell Insulation. New Gas Tankless Water Heater. Detached 2-car garage, with alley access in rear and additional parking pad for 2 vehicles. Sodded and Landscaped homesite with Well and Zoned & Metered Irrigation System with Rid O Rust. Minutes from downtown and seconds from the shops, grocery stores and restaurants along 4th St and MLK St.
Location
State FL
County Pinellas
Community Virginia Heights
Direction N
Rooms
Other Rooms Florida Room
Interior
Interior Features Ceiling Fans(s), Eat-in Kitchen, Living Room/Dining Room Combo, Open Floorplan, Solid Wood Cabinets, Split Bedroom, Stone Counters, Thermostat, Walk-In Closet(s)
Heating Electric, Heat Pump
Cooling Central Air
Flooring Bamboo, Tile
Furnishings Unfurnished
Fireplace true
Appliance Dishwasher, Disposal, Gas Water Heater, Microwave, Range, Tankless Water Heater
Exterior
Exterior Feature Fence, Irrigation System, Lighting, Sidewalk, Sprinkler Metered
Parking Features Bath In Garage, Curb Parking, Garage Door Opener, Garage Faces Rear, Guest, On Street, Parking Pad
Garage Spaces 2.0
Utilities Available Cable Available, Electricity Connected, Natural Gas Connected, Sprinkler Meter, Sprinkler Well
Roof Type Shingle
Attached Garage false
Garage true
Private Pool No
Building
Entry Level One
Foundation Crawlspace
Lot Size Range Up to 10,889 Sq. Ft.
Sewer Public Sewer
Water None
Structure Type Block,Wood Frame
New Construction false
Construction Status Financing
Others
Senior Community No
Ownership Fee Simple
Special Listing Condition None
Read Less Info
Want to know what your home might be worth? Contact us for a FREE valuation!

Our team is ready to help you sell your home for the highest possible price ASAP

© 2024 My Florida Regional MLS DBA Stellar MLS. All Rights Reserved.
Bought with FORESITE RESIDENTIAL R.E.






