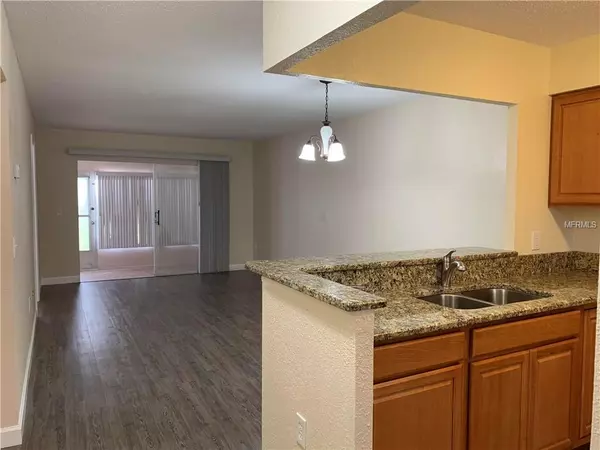$79,500
$84,500
5.9%For more information regarding the value of a property, please contact us for a free consultation.
2 Beds
1 Bath
812 SqFt
SOLD DATE : 04/26/2019
Key Details
Sold Price $79,500
Property Type Condo
Sub Type Condominium
Listing Status Sold
Purchase Type For Sale
Square Footage 812 sqft
Price per Sqft $97
Subdivision Mission Hills Condo
MLS Listing ID U8026148
Sold Date 04/26/19
Bedrooms 2
Full Baths 1
Condo Fees $447
Construction Status Appraisal,Financing,Inspections
HOA Y/N No
Year Built 1971
Annual Tax Amount $519
Lot Size 62.760 Acres
Acres 62.76
Property Description
Complete UPDATED, ALMOST NEW 2 Bedroom/1 Bath Unit with Brand New Kitchen Cabinets, Granite Counter top, All New Stainless Steel Appliances.Fresh updated textured,painted walls, New Doors. All New walk in Tiled shower, New Vanity and ALL NEW Vinyl waterproof flooring through out. All tastefully done. Definitely MOVED in READY, Start enjoying life in a Well maintained, Active 55+ community with Club House/recreational building with library, fitness equipment, pool table,entertainment room and game room, Huge party room with fully equipped kitchen to shuffleboard, and large heated community pool. Its Located conveniently to nearby shopping centers, Great Restaurants, and easy access to nearby towns. Put this unit on your list, MUST SEE to Appreciate the find craftsman ship that was done. NO Cutting Corners at this place.
Location
State FL
County Pinellas
Community Mission Hills Condo
Interior
Interior Features Ceiling Fans(s), Living Room/Dining Room Combo, Open Floorplan, Walk-In Closet(s)
Heating Other
Cooling Central Air
Flooring Tile
Fireplace false
Appliance Disposal, Microwave, Range, Refrigerator
Laundry Inside, Laundry Closet
Exterior
Exterior Feature Irrigation System, Lighting, Rain Gutters, Sidewalk, Storage
Parking Features Covered, Open, Reserved
Pool Gunite, In Ground, Lighting
Community Features Buyer Approval Required, Fitness Center, Pool, Sidewalks
Utilities Available Cable Connected, Electricity Connected, Natural Gas Connected, Sewer Connected, Street Lights, Underground Utilities, Water Available
Amenities Available Cable TV, Clubhouse, Fitness Center, Maintenance, Pool, Recreation Facilities, Shuffleboard Court
Roof Type Shingle
Porch Enclosed, Rear Porch, Screened
Garage false
Private Pool Yes
Building
Story 1
Entry Level One
Foundation Slab
Sewer Public Sewer
Water None
Structure Type Block,Stone,Wood Frame
New Construction false
Construction Status Appraisal,Financing,Inspections
Others
Pets Allowed Yes
HOA Fee Include Cable TV,Common Area Taxes,Pool,Escrow Reserves Fund,Gas,Insurance,Maintenance Structure,Maintenance Grounds,Management,Pool,Recreational Facilities,Sewer,Trash,Water
Senior Community Yes
Ownership Fee Simple
Monthly Total Fees $447
Acceptable Financing Cash, Conventional
Membership Fee Required Required
Listing Terms Cash, Conventional
Special Listing Condition None
Read Less Info
Want to know what your home might be worth? Contact us for a FREE valuation!

Our team is ready to help you sell your home for the highest possible price ASAP

© 2024 My Florida Regional MLS DBA Stellar MLS. All Rights Reserved.
Bought with LIPPLY REAL ESTATE






