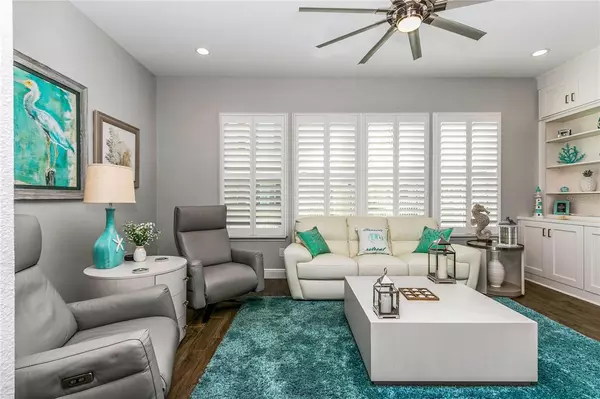$1,100,000
$1,100,000
For more information regarding the value of a property, please contact us for a free consultation.
3 Beds
4 Baths
2,236 SqFt
SOLD DATE : 12/10/2021
Key Details
Sold Price $1,100,000
Property Type Townhouse
Sub Type Townhouse
Listing Status Sold
Purchase Type For Sale
Square Footage 2,236 sqft
Price per Sqft $491
Subdivision Waterside Indian Shores
MLS Listing ID S5059584
Sold Date 12/10/21
Bedrooms 3
Full Baths 3
Half Baths 1
Construction Status No Contingency
HOA Fees $625/mo
HOA Y/N Yes
Year Built 2019
Annual Tax Amount $9,189
Lot Size 1,306 Sqft
Acres 0.03
Property Description
This townhome was just completed in November 2019 and features over $100,000 in upgrades! Upgrades include all interior doors, door hardware, wood look tile in the family room, kitchen & dining room, upgraded Kitchen Aid stainless appliances which include a smooth top range, super quiet dishwasher, stainless range hood, microwave drawer, french door refrigerator, Farm Style sink, extra cabinets run up to the ceiling in the kitchen and a matching built in is in the great room, all interior light fixtures including kitchen pendant lights have been upgraded, ceiling fans throughout, plantation shutters in every window, granite countertops, engineered wood on the steps and all bedrooms including the 4th floor loft. All closets have built in done in June 2021 by Closets By Design. Private elevator services all floors. Partial ocean views from all three balconies, one off of the dining room, one off of the master bedroom and one off of the loft. The loft is currently used as a 4th bedroom and includes a full bath. Oversized 3 car tandem garage plus a storage room under the stairs. Beach access is a quick walk across the street. The community has it's own pool and boat slip, first come, first serve. Flood insurance is included in HOA payment.
Location
State FL
County Pinellas
Community Waterside Indian Shores
Rooms
Other Rooms Formal Dining Room Separate, Great Room, Loft
Interior
Interior Features Built-in Features, Ceiling Fans(s), Eat-in Kitchen, Elevator, High Ceilings, Kitchen/Family Room Combo, Stone Counters, Walk-In Closet(s)
Heating Central, Electric
Cooling Central Air
Flooring Ceramic Tile, Wood
Fireplace false
Appliance Dishwasher, Disposal, Dryer, Gas Water Heater, Microwave, Range, Range Hood, Refrigerator, Washer
Exterior
Exterior Feature Balcony, French Doors, Sliding Doors
Parking Features Garage Door Opener, Garage Faces Rear, Ground Level, Oversized, Tandem
Garage Spaces 3.0
Community Features Deed Restrictions, Pool
Utilities Available BB/HS Internet Available, Cable Connected, Electricity Connected, Natural Gas Connected, Phone Available, Sewer Connected, Street Lights, Water Connected
Amenities Available Boat Slip, Dock
View Y/N 1
Water Access 1
Water Access Desc Beach - Public
View Water
Roof Type Metal
Porch Covered, Deck, Front Porch
Attached Garage true
Garage true
Private Pool No
Building
Lot Description In County
Story 3
Entry Level Three Or More
Foundation Slab
Lot Size Range 0 to less than 1/4
Sewer Public Sewer
Water Public
Architectural Style Contemporary
Structure Type Block,Stucco,Wood Frame
New Construction false
Construction Status No Contingency
Others
Pets Allowed Breed Restrictions, Yes
HOA Fee Include Common Area Taxes,Pool,Escrow Reserves Fund,Insurance,Maintenance Grounds,Pool,Trash
Senior Community No
Ownership Fee Simple
Monthly Total Fees $625
Acceptable Financing Cash, Conventional
Membership Fee Required Required
Listing Terms Cash, Conventional
Num of Pet 3
Special Listing Condition None
Read Less Info
Want to know what your home might be worth? Contact us for a FREE valuation!

Our team is ready to help you sell your home for the highest possible price ASAP

© 2025 My Florida Regional MLS DBA Stellar MLS. All Rights Reserved.
Bought with CHARLES RUTENBERG REALTY INC






