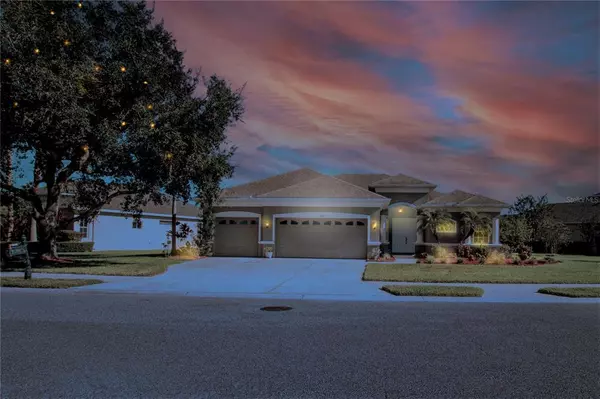$670,000
$660,000
1.5%For more information regarding the value of a property, please contact us for a free consultation.
4 Beds
3 Baths
2,645 SqFt
SOLD DATE : 12/10/2021
Key Details
Sold Price $670,000
Property Type Single Family Home
Sub Type Single Family Residence
Listing Status Sold
Purchase Type For Sale
Square Footage 2,645 sqft
Price per Sqft $253
Subdivision Greyhawk Landing Ph 3
MLS Listing ID A4515498
Sold Date 12/10/21
Bedrooms 4
Full Baths 3
Construction Status Inspections
HOA Fees $4/ann
HOA Y/N Yes
Year Built 2004
Annual Tax Amount $4,480
Lot Size 0.280 Acres
Acres 0.28
Property Description
From the pages of a magazine comes this stunning, better than new home in the sought-after Greyhawk Landing Community. This magnificent custom estate is situated on the most incredible lake view lot in Greyhawk Landing! The serene view of the water, palm trees swaying in the wind, and the Florida wildlife, will provide you with some breathtaking sunsets as they reflect off the lake and the pool. Enjoy your oversized covered area on the lanai, allows for ample outdoor furniture and space for entertaining. The open concept, impressive home conveys attention to detail and finishes throughout every aspect of this custom unique Homes by Town floor plan with 4 bedrooms, 3 bathrooms and 3 car garage. Enter through the double front doors and be impressed with expansive high ceilings, crown molding, coffered ceiling, ceiling crown molding lighting, and architecture touches throughout with breathtaking views of the lake and sliders surrounding the impressive lanai and pool. A natural flow between the entry and more formal living area opens to the breakfast nook with aquarium window to transition into the kitchen that is well equipped with top-of-the-line stainless steel appliances, more than you could ever need! French doors open to the large master suite a relaxing haven: 2 large walk-in-closets, private access to lanai, sitting area, soaking tub, dual vanities. Three secondary bedrooms are located on the other side of the home, and two of the bedrooms share a bath, while the other, French doors open to include own bath and walk in shower that is easily accessible to the pool. Greyhawk Landing enjoys easy access to Tampa, St. Pete, Lakewood Ranch & Sarasota, and the community is known for generous lot sizes, proximity to great schools, quality-built homes, gated access, and amenities two resort-style heated pools, fitness center, two club houses, lighted Tennis/Pickleball, and Basketball courts, Soccer and Baseball fields, plus miles of trails for walking, biking & hiking. It's a short drive to great shopping, dining, entertainment, and our world-famous Gulf Beaches and surrounding Islands! This is the perfect setting for your Paradise home.
Location
State FL
County Manatee
Community Greyhawk Landing Ph 3
Zoning PDR
Interior
Interior Features Ceiling Fans(s), Coffered Ceiling(s), Crown Molding, Eat-in Kitchen, High Ceilings, Master Bedroom Main Floor, Open Floorplan, Split Bedroom
Heating Electric, Natural Gas
Cooling Central Air
Flooring Carpet, Ceramic Tile
Fireplace false
Appliance Dishwasher, Disposal, Dryer, Microwave, Range, Refrigerator, Washer
Laundry Inside, Laundry Room
Exterior
Exterior Feature Hurricane Shutters, Irrigation System, Rain Gutters, Sidewalk, Sliding Doors
Parking Features Driveway, Garage Door Opener
Garage Spaces 3.0
Pool Child Safety Fence, Heated
Utilities Available Cable Available, Electricity Connected, Natural Gas Connected, Public, Street Lights
Amenities Available Basketball Court, Fitness Center, Gated, Pickleball Court(s), Playground, Pool, Tennis Court(s), Trail(s)
View Y/N 1
View Water
Roof Type Shingle
Porch Enclosed, Front Porch, Screened
Attached Garage true
Garage true
Private Pool Yes
Building
Story 1
Entry Level One
Foundation Slab
Lot Size Range 1/4 to less than 1/2
Builder Name Homes by Towne
Sewer Public Sewer
Water Public
Architectural Style Contemporary
Structure Type Concrete
New Construction false
Construction Status Inspections
Schools
Elementary Schools Gullett Elementary
Middle Schools Dr Mona Jain Middle
High Schools Lakewood Ranch High
Others
Pets Allowed Yes
Senior Community No
Pet Size Extra Large (101+ Lbs.)
Ownership Fee Simple
Monthly Total Fees $4
Acceptable Financing Cash, Conventional, FHA, VA Loan
Membership Fee Required Required
Listing Terms Cash, Conventional, FHA, VA Loan
Num of Pet 10+
Special Listing Condition None
Read Less Info
Want to know what your home might be worth? Contact us for a FREE valuation!

Our team is ready to help you sell your home for the highest possible price ASAP

© 2024 My Florida Regional MLS DBA Stellar MLS. All Rights Reserved.
Bought with FINE PROPERTIES






