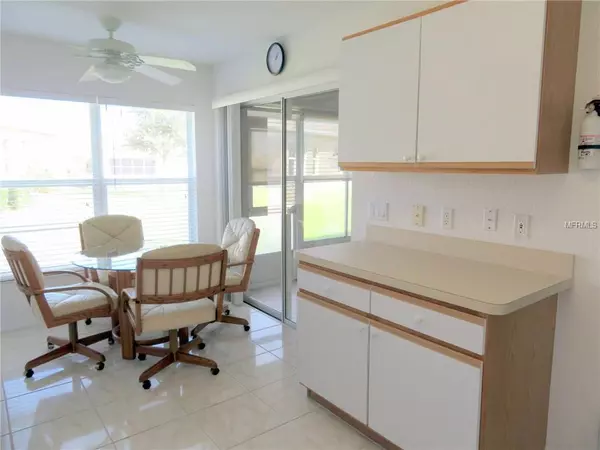$175,000
$181,000
3.3%For more information regarding the value of a property, please contact us for a free consultation.
2 Beds
2 Baths
1,427 SqFt
SOLD DATE : 05/31/2019
Key Details
Sold Price $175,000
Property Type Single Family Home
Sub Type Single Family Residence
Listing Status Sold
Purchase Type For Sale
Square Footage 1,427 sqft
Price per Sqft $122
Subdivision Kings Gate
MLS Listing ID C7408733
Sold Date 05/31/19
Bedrooms 2
Full Baths 2
Construction Status Inspections
HOA Fees $339/mo
HOA Y/N Yes
Year Built 2001
Annual Tax Amount $2,031
Lot Size 6,098 Sqft
Acres 0.14
Lot Dimensions 60X85X79X85
Property Description
REDUCED! Attractive Sheffield floor plan has 2 Bedrooms, Den, 2 Baths and 2-Car Garage, lanai and inside laundry, too. Ideal for a winter home or all year in this exceptional 55+ golfing community. Sunny and bright, the well-designed kitchen has ample cabinetry and counter space. There is a breakfast nook with lawn views, and sliders to the lanai. Plant shelves, ceiling fans, a roomy Master Bedroom has his/her walk-in closets. Master bath has dual sinks and a step-in shower. Guest bedroom is comfortable size with the guest bath hallway adjacent. The Den is open to living room & ideal for relaxing or media room. Vinyl windows on the tiled lanai for all-year comfort, lawn views. Exterior painted 2016, Refrigerator, Dishwasher, Washer & Dryer replaced in 2016, A/C 2013, Hot Water Heater 2010, 30-year Roof 2004. Kings Gate is an active 55+ community with a full time Activities Director, heated swimming pool and spa, exercise & fitness centers, lighted clay surfaced tennis courts, bocce, lawn bowling, shuffleboard, computer room, billiards, crafts, theater and many other planned activities and outings for your pleasure. There is boat or RV storage available for a separate fee. Buyer is required to pay a $500 Capital Contribution fee to Kings Gate at closing. If you enjoy the social Country Club atmosphere, let me show you Kings Gate!
Location
State FL
County Charlotte
Community Kings Gate
Zoning PD
Rooms
Other Rooms Attic, Breakfast Room Separate, Den/Library/Office, Great Room, Inside Utility
Interior
Interior Features Ceiling Fans(s), High Ceilings, Split Bedroom, Thermostat, Vaulted Ceiling(s), Walk-In Closet(s), Window Treatments
Heating Central, Electric
Cooling Central Air
Flooring Ceramic Tile, Laminate
Furnishings Unfurnished
Fireplace false
Appliance Dishwasher, Disposal, Dryer, Electric Water Heater, Microwave, Range, Refrigerator, Washer
Laundry Inside, Laundry Closet
Exterior
Exterior Feature Lighting, Sliding Doors
Parking Features Garage Door Opener
Garage Spaces 2.0
Pool Gunite, Heated, In Ground
Community Features Buyer Approval Required, Deed Restrictions, Fitness Center, Gated, Golf Carts OK, Golf, Pool, Special Community Restrictions, Tennis Courts
Utilities Available BB/HS Internet Available, Cable Connected, Electricity Connected, Public, Sewer Connected, Underground Utilities
Amenities Available Cable TV, Clubhouse, Fence Restrictions, Fitness Center, Gated, Golf Course, Optional Additional Fees, Pool, Recreation Facilities, Security, Shuffleboard Court, Spa/Hot Tub, Tennis Court(s)
View Park/Greenbelt
Roof Type Shingle
Porch Front Porch, Patio, Porch, Screened
Attached Garage true
Garage true
Private Pool No
Building
Lot Description In County, Near Golf Course, Paved, Private
Entry Level One
Foundation Slab
Lot Size Range Up to 10,889 Sq. Ft.
Sewer Public Sewer
Water Public
Architectural Style Florida, Ranch
Structure Type Block,Stucco
New Construction false
Construction Status Inspections
Others
Pets Allowed Breed Restrictions, Yes
HOA Fee Include 24-Hour Guard,Cable TV,Pool,Maintenance Grounds,Management,Pool,Private Road,Recreational Facilities,Security
Senior Community Yes
Ownership Fee Simple
Monthly Total Fees $339
Acceptable Financing Cash, Conventional, FHA, VA Loan
Membership Fee Required Required
Listing Terms Cash, Conventional, FHA, VA Loan
Num of Pet 2
Special Listing Condition None
Read Less Info
Want to know what your home might be worth? Contact us for a FREE valuation!

Our team is ready to help you sell your home for the highest possible price ASAP

© 2024 My Florida Regional MLS DBA Stellar MLS. All Rights Reserved.
Bought with RE/MAX HARBOR REALTY






