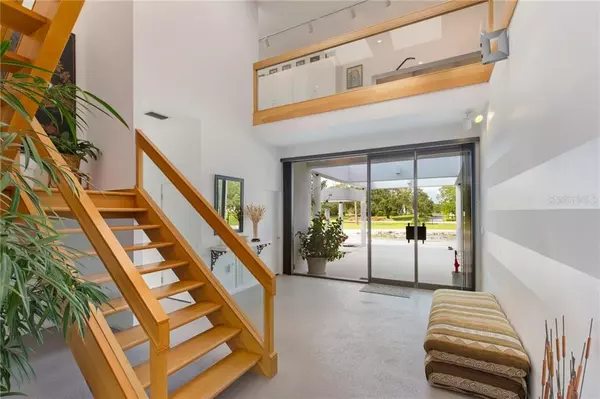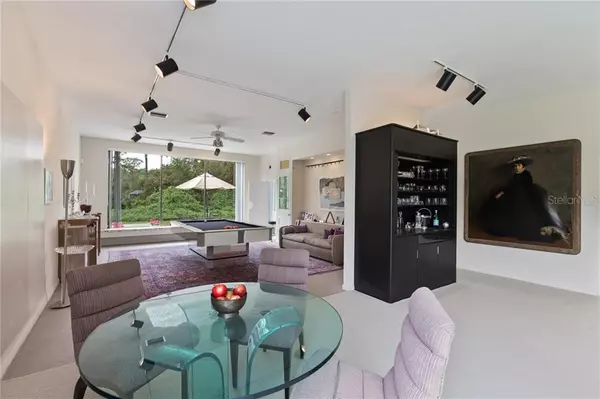$845,000
$860,000
1.7%For more information regarding the value of a property, please contact us for a free consultation.
2 Beds
4 Baths
4,621 SqFt
SOLD DATE : 03/31/2021
Key Details
Sold Price $845,000
Property Type Single Family Home
Sub Type Single Family Residence
Listing Status Sold
Purchase Type For Sale
Square Footage 4,621 sqft
Price per Sqft $182
Subdivision Foxfire West
MLS Listing ID A4195351
Sold Date 03/31/21
Bedrooms 2
Full Baths 3
Half Baths 1
Construction Status Other Contract Contingencies
HOA Fees $87/ann
HOA Y/N Yes
Year Built 1983
Annual Tax Amount $6,145
Lot Size 2.010 Acres
Acres 2.01
Lot Dimensions 214x433x186x472
Property Description
Spacious Home on 2 acres! Two ensuite bedrooms upstairs and additional 500+ sq ft separate guest apartment above the oversize detached garage are included in this large home. Are you a person of uncommon taste and discerning style, someone who doesn't want to live in a community where every house is a version of the one next door? If the answer is yes, then you need to see 4831 Hoyer Drive. You'll enjoy this architecturally significant custom house, surrounded by 2 acres close to town. The contemporary design offers clear sight lines, sunlit oversize rooms, & a floor plan that's just open enough to make life fun & easy! An entertainer's dream! A bright foyer leads into a large living room & view through a glass wall to an inviting swimming pool & a back-drop of amazing oaks. Wall space of varying heights accommodates large & small artwork. The adjoining formal dining room could be a game room if you'd like! The spacious -SPACIOUS- eat-in kitchen is made for cooking with family & friends. 28+ cabinets & a pantry to organize all your culinary tools & supplies. Pop into the den for a phone call or quiet reading space. A 2nd floor multi-purpose room/media center/office/ art studio with wrap-around windows offers neighborhood pond views.
Fix your morning coffee in the upstairs kitchenette and bring it out to the 40-ft private balcony.
The master bedroom is double-size with lots of built-in storage for clothing. It leads to a 40-ft private balcony. The 2nd bedroom with walk-in closet & en-suite bath affords a peaceful view of the pool & acreage. Recent refinishing/Sherwin Williams Super Paint on the house and resealing of skylights + new ac condenser upgrades for peace of mind. New well pump in March 2020. There's more - a separate guest suite atop an oversize 2-car garage (in addition to the garage in the main house). Access to the neighborhood lake for kayak or canoe enthusiasts. Located within 20 minutes of Siesta Key Beach, grocery, shopping, Doctors Hospital, & I-75 for a quick trip to UTC Mall or University Parkway shopping and business options as well as Sarasota-Bradenton International Airport. Your dream home is here. Virtual Tour Link 2 is a Matterport walking tour!
Location
State FL
County Sarasota
Community Foxfire West
Zoning RE1
Rooms
Other Rooms Bonus Room, Den/Library/Office, Family Room, Formal Dining Room Separate, Great Room, Inside Utility, Interior In-Law Suite, Loft
Interior
Interior Features Cathedral Ceiling(s), Dry Bar, High Ceilings, Open Floorplan, Skylight(s), Vaulted Ceiling(s), Walk-In Closet(s), Window Treatments
Heating Central, Electric
Cooling Central Air, Zoned
Flooring Carpet, Ceramic Tile, Concrete
Fireplace false
Appliance Built-In Oven, Dishwasher, Disposal, Dryer, Electric Water Heater, Range, Refrigerator, Washer
Laundry Inside
Exterior
Exterior Feature Balcony, Irrigation System, Sliding Doors
Parking Features Boat, Circular Driveway, Garage Door Opener, Garage Faces Rear, Garage Faces Side, Oversized
Garage Spaces 2.0
Pool Child Safety Fence, Gunite, In Ground
Community Features Deed Restrictions
Utilities Available BB/HS Internet Available, Cable Available, Cable Connected, Electricity Connected, Sprinkler Well
View Park/Greenbelt, Trees/Woods
Roof Type Built-Up
Porch Deck, Enclosed, Patio, Porch, Screened
Attached Garage true
Garage true
Private Pool Yes
Building
Lot Description Greenbelt, In County, Oversized Lot, Paved, Zoned for Horses
Story 2
Entry Level Two
Foundation Slab
Lot Size Range 2 to less than 5
Sewer Septic Tank
Water Well
Architectural Style Contemporary, Custom
Structure Type Stucco
New Construction false
Construction Status Other Contract Contingencies
Schools
Elementary Schools Lakeview Elementary
Middle Schools Sarasota Middle
High Schools Riverview High
Others
Pets Allowed Yes
Senior Community No
Pet Size Extra Large (101+ Lbs.)
Ownership Fee Simple
Monthly Total Fees $87
Acceptable Financing Cash, Conventional
Membership Fee Required Required
Listing Terms Cash, Conventional
Special Listing Condition None
Read Less Info
Want to know what your home might be worth? Contact us for a FREE valuation!

Our team is ready to help you sell your home for the highest possible price ASAP

© 2025 My Florida Regional MLS DBA Stellar MLS. All Rights Reserved.
Bought with COLDWELL BANKER REALTY






