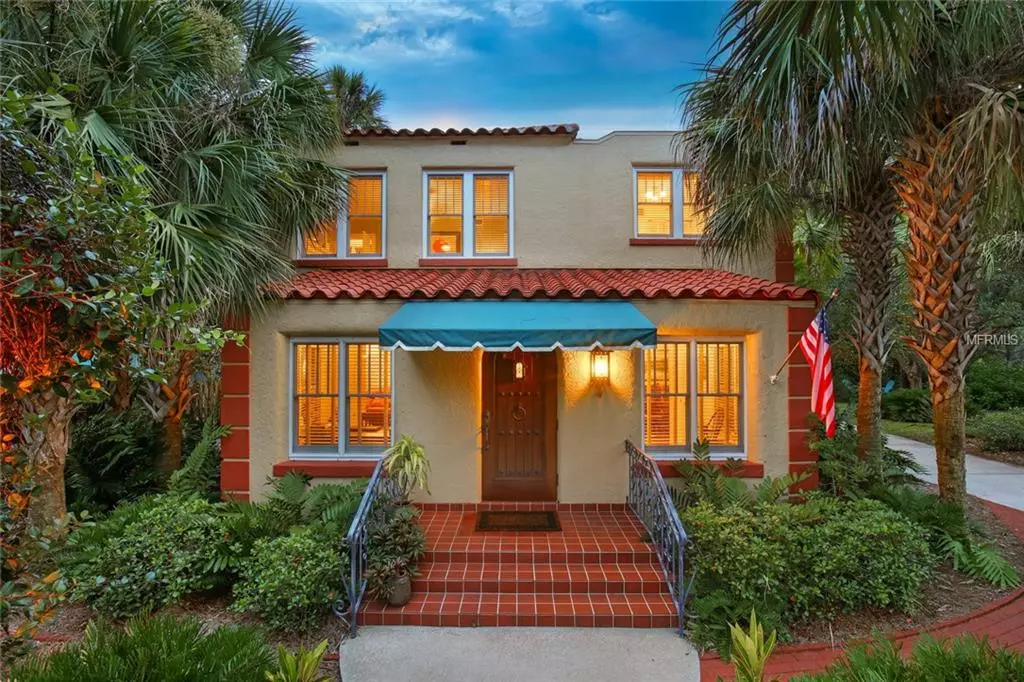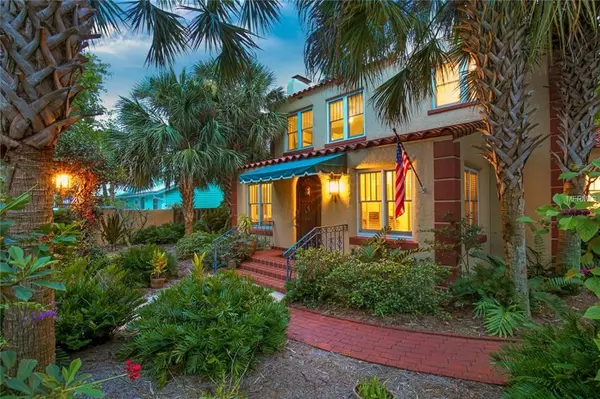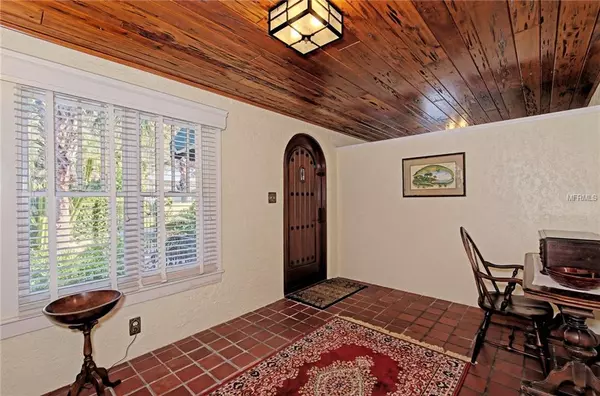$945,000
$999,990
5.5%For more information regarding the value of a property, please contact us for a free consultation.
5 Beds
3 Baths
2,638 SqFt
SOLD DATE : 06/03/2019
Key Details
Sold Price $945,000
Property Type Single Family Home
Sub Type Single Family Residence
Listing Status Sold
Purchase Type For Sale
Square Footage 2,638 sqft
Price per Sqft $358
Subdivision Desota Park
MLS Listing ID A4211659
Sold Date 06/03/19
Bedrooms 5
Full Baths 3
Construction Status Inspections
HOA Y/N No
Originating Board Stellar MLS
Year Built 1925
Annual Tax Amount $6,324
Lot Size 0.360 Acres
Acres 0.36
Lot Dimensions 120 x 130
Property Description
Experience life in your own private Sarasota oasis, all in the area's very best location, West of the Trail. This coveted area is chosen by those who want to be minutes from downtown and walking distance of top-rated Southside Elementary. Comprised of a gracious main home and charming guest house, the property has been extensively updated since 2003 to include a re-tiled roof, a 2-zone A/C system, hurricane shutters, a re-surfaced pool and more. Classic front gates open to this lush residence, where you'll instantly be enchanted by the exquisite wood details, rustic-inspired tile, and light-filled neutral living spaces across over 2,300 square feet. The bright, cheerful kitchen features crisp clean cabinetry and gleaming stainless steel appliances, and leads through to a formal dining room that's ideal for celebrating special occasions. The open-air pool is a wonderfully refreshing focal point of the outdoors, and it's easy to imagine lounging here on balmy Sarasota afternoons. Plenty of room for outdoor entertaining lends to alfresco dinners beneath the stars. This is truly an incredible opportunity to live in the most sought-after area of Sarasota, in a home with endless charm and character.
Location
State FL
County Sarasota
Community Desota Park
Zoning RSF3
Rooms
Other Rooms Attic, Den/Library/Office, Formal Dining Room Separate, Inside Utility
Interior
Interior Features Attic, Ceiling Fans(s), Crown Molding, Eat-in Kitchen, Walk-In Closet(s), Window Treatments
Heating Central, Zoned
Cooling Central Air, Zoned
Flooring Tile, Wood
Fireplaces Type Living Room, Master Bedroom, Wood Burning
Furnishings Unfurnished
Fireplace true
Appliance Dishwasher, Disposal, Dryer, Electric Water Heater, Gas Water Heater, Microwave Hood, Range, Refrigerator, Tankless Water Heater, Washer
Exterior
Exterior Feature Hurricane Shutters, Irrigation System, Rain Gutters
Parking Features Garage Door Opener
Garage Spaces 2.0
Fence Fenced
Pool Gunite, In Ground
Utilities Available Gas, Sprinkler Well, Street Lights
View Pool
Roof Type Tile
Porch Covered, Deck, Enclosed, Patio, Porch, Screened
Attached Garage false
Garage true
Private Pool Yes
Building
Lot Description City Limits, Near Public Transit, Oversized Lot
Entry Level Two
Foundation Stem Wall
Lot Size Range 1/4 to less than 1/2
Water Public
Architectural Style Mediterranean
Structure Type Stucco
New Construction false
Construction Status Inspections
Schools
Elementary Schools Southside Elementary
Middle Schools Brookside Middle
High Schools Sarasota High
Others
Pets Allowed Yes
Senior Community No
Ownership Fee Simple
Acceptable Financing Cash, Conventional
Membership Fee Required None
Listing Terms Cash, Conventional
Special Listing Condition None
Read Less Info
Want to know what your home might be worth? Contact us for a FREE valuation!

Our team is ready to help you sell your home for the highest possible price ASAP

© 2024 My Florida Regional MLS DBA Stellar MLS. All Rights Reserved.
Bought with PREMIER SOTHEBYS INTL REALTY






