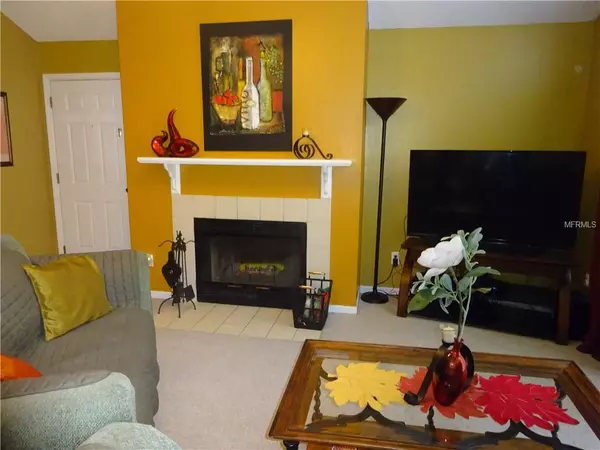$127,000
$140,000
9.3%For more information regarding the value of a property, please contact us for a free consultation.
3 Beds
2 Baths
1,166 SqFt
SOLD DATE : 01/31/2019
Key Details
Sold Price $127,000
Property Type Condo
Sub Type Condominium
Listing Status Sold
Purchase Type For Sale
Square Footage 1,166 sqft
Price per Sqft $108
Subdivision Hidden Springs Condo
MLS Listing ID O5704229
Sold Date 01/31/19
Bedrooms 3
Full Baths 2
Construction Status Appraisal,Inspections
HOA Fees $320/mo
HOA Y/N Yes
Year Built 1988
Annual Tax Amount $300
Property Description
BACK ON THE MARKET DUE TO FINANCING. NEW PRICE AT APPRAISED VALUE. Fabulous 3-bedroom, 2-bath condo in Central Florida, zoned for the BEST schools in Seminole County. Great location with community amenities including 2 pools (1 heated), heated spa, tennis and racquetball courts. Nearly 1200 sq ft of living area plus a patio overlooking tranquil conservation area. Other features include wood-burning fireplace, vaulted ceilings, designer paint colors in each room, and large storage closet off the patio. Open floor plan with kitchen/living room/dining room combination makes it perfect for entertaining. All appliances remain including washer/dryer. This home is move-in ready! Nearby schools, shopping, restaurants, hospitals and entertainment. Downtown Orlando is only 11 miles away. Why continue to rent when you can own? If financing, this community is not Fannie Mae approved.
Location
State FL
County Seminole
Community Hidden Springs Condo
Zoning R-3
Rooms
Other Rooms Storage Rooms
Interior
Interior Features Ceiling Fans(s), Kitchen/Family Room Combo, Open Floorplan, Vaulted Ceiling(s)
Heating Central, Electric
Cooling Central Air
Flooring Carpet, Ceramic Tile, Vinyl
Fireplaces Type Living Room, Wood Burning
Fireplace true
Appliance Dishwasher, Disposal, Dryer, Electric Water Heater, Microwave, Range, Refrigerator, Washer
Laundry Laundry Closet
Exterior
Exterior Feature Balcony, Irrigation System, Sidewalk, Sliding Doors, Storage
Parking Features Assigned
Pool Gunite, Heated, In Ground
Community Features Fitness Center, Pool, Racquetball, Sidewalks, Tennis Courts
Utilities Available Cable Connected, Public, Sewer Connected, Street Lights
Amenities Available Clubhouse, Fitness Center, Maintenance, Pool, Racquetball, Spa/Hot Tub, Tennis Court(s)
View Y/N 1
View Park/Greenbelt
Roof Type Shingle
Porch Patio
Attached Garage false
Garage false
Private Pool No
Building
Lot Description Conservation Area, Greenbelt, City Limits
Story 2
Entry Level One
Foundation Slab
Lot Size Range Non-Applicable
Sewer Public Sewer
Water Public
Structure Type Wood Frame
New Construction false
Construction Status Appraisal,Inspections
Schools
Elementary Schools Forest City Elementary
Middle Schools Teague Middle
High Schools Lake Brantley High
Others
Pets Allowed Yes
HOA Fee Include Pool,Maintenance Structure,Maintenance Grounds,Management,Pool,Sewer,Trash,Water
Senior Community No
Pet Size Small (16-35 Lbs.)
Ownership Fee Simple
Monthly Total Fees $320
Acceptable Financing Cash, Conventional
Membership Fee Required Required
Listing Terms Cash, Conventional
Special Listing Condition None
Read Less Info
Want to know what your home might be worth? Contact us for a FREE valuation!

Our team is ready to help you sell your home for the highest possible price ASAP

© 2024 My Florida Regional MLS DBA Stellar MLS. All Rights Reserved.
Bought with LIVE FLORIDA NOW LLC






