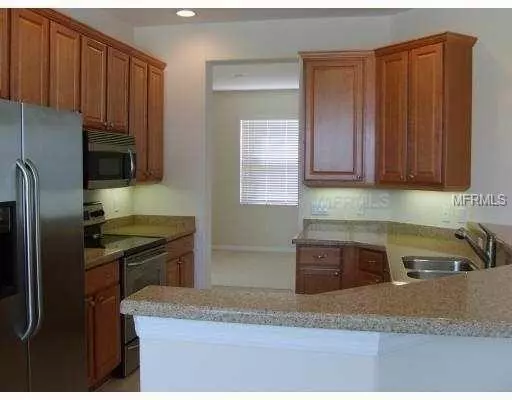$327,000
$337,500
3.1%For more information regarding the value of a property, please contact us for a free consultation.
4 Beds
3 Baths
2,644 SqFt
SOLD DATE : 04/03/2019
Key Details
Sold Price $327,000
Property Type Single Family Home
Sub Type Single Family Residence
Listing Status Sold
Purchase Type For Sale
Square Footage 2,644 sqft
Price per Sqft $123
Subdivision Stoneybrook At Venice
MLS Listing ID A4406198
Sold Date 04/03/19
Bedrooms 4
Full Baths 2
Half Baths 1
Construction Status Appraisal,Financing,Inspections
HOA Fees $145/qua
HOA Y/N Yes
Year Built 2006
Annual Tax Amount $4,238
Lot Size 6,098 Sqft
Acres 0.14
Property Description
Wonderful, spacious home in a sought after community at a FANTASTIC NEW PRICE. So many amenities are included in the reasonable homeowners association fees - you will feel like you are living in a resort! Relax in the large master suite with a screened balcony overlooking the greenbelt. hUGE 3 CAR GARAGE with paver drive and walkway. The upgraded kitchen has granite countertops, maple cabinets, and stainless steel appliances. There is a breakfast area next to the kitchen. While you are cooking you can see out the family room sliding glass doors to the beautiful greenbelt with mature trees. Separate living room, dining room, and family room. The large utility room has an alcove that can be used as an extra pantry or for an extra refrigerator/freezer. There is an area at the top of the stairs that can be space for a desk or exercise equipment. Hurricane shutters included. Enjoy the clubhouse and with its many offered activities throughout the year, large pool, tennis and pickleball courts, gazebo and cookout area, nature trails, and the parks right across River Road. CDD fees are already included in yearly taxes. A wealth of amenities and scheduled activities for all ages (too many to list here).
Location
State FL
County Sarasota
Community Stoneybrook At Venice
Zoning RSF1
Rooms
Other Rooms Breakfast Room Separate, Family Room, Inside Utility
Interior
Interior Features Ceiling Fans(s), Eat-in Kitchen, High Ceilings, Kitchen/Family Room Combo, Living Room/Dining Room Combo, Solid Surface Counters, Solid Wood Cabinets, Thermostat, Walk-In Closet(s)
Heating Central, Electric
Cooling Central Air, Zoned
Flooring Carpet, Ceramic Tile
Furnishings Unfurnished
Fireplace false
Appliance Dishwasher, Disposal, Dryer, Electric Water Heater, Exhaust Fan, Ice Maker, Microwave, Range, Refrigerator
Laundry Inside, Laundry Room
Exterior
Exterior Feature Balcony, Hurricane Shutters, Irrigation System, Lighting, Sidewalk
Parking Features Driveway
Garage Spaces 3.0
Community Features Association Recreation - Owned, Deed Restrictions, Fitness Center, Gated, Playground, Pool, Sidewalks, Tennis Courts
Utilities Available Cable Connected, Electricity Connected, Phone Available, Public, Sewer Connected, Sprinkler Recycled, Street Lights, Underground Utilities
Amenities Available Clubhouse, Fitness Center, Gated, Playground, Pool, Recreation Facilities
View Park/Greenbelt, Trees/Woods
Roof Type Tile
Porch Covered, Rear Porch, Screened
Attached Garage true
Garage true
Private Pool No
Building
Lot Description Greenbelt
Story 2
Entry Level Two
Foundation Slab
Lot Size Range Up to 10,889 Sq. Ft.
Sewer Public Sewer
Water Public
Architectural Style Contemporary
Structure Type Block,Stucco
New Construction false
Construction Status Appraisal,Financing,Inspections
Schools
Elementary Schools Taylor Ranch Elementary
Middle Schools Venice Area Middle
High Schools Venice Senior High
Others
Pets Allowed No
HOA Fee Include Cable TV,Common Area Taxes,Pool,Escrow Reserves Fund,Recreational Facilities
Senior Community No
Ownership Fee Simple
Monthly Total Fees $145
Acceptable Financing Cash, Conventional, FHA
Membership Fee Required Required
Listing Terms Cash, Conventional, FHA
Special Listing Condition None
Read Less Info
Want to know what your home might be worth? Contact us for a FREE valuation!

Our team is ready to help you sell your home for the highest possible price ASAP

© 2024 My Florida Regional MLS DBA Stellar MLS. All Rights Reserved.
Bought with ATLANTIS REALTY GROUP SWFL






