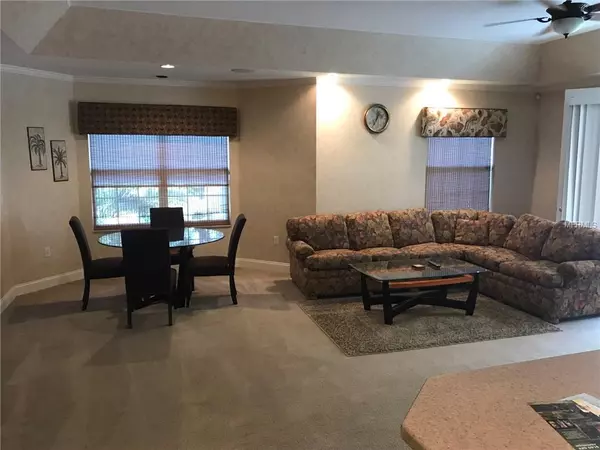$470,000
$499,000
5.8%For more information regarding the value of a property, please contact us for a free consultation.
3 Beds
3 Baths
1,993 SqFt
SOLD DATE : 04/12/2019
Key Details
Sold Price $470,000
Property Type Condo
Sub Type Condominium
Listing Status Sold
Purchase Type For Sale
Square Footage 1,993 sqft
Price per Sqft $235
Subdivision Bollettieri Resort Villas X
MLS Listing ID A4414876
Sold Date 04/12/19
Bedrooms 3
Full Baths 3
Construction Status Inspections
HOA Fees $573/qua
HOA Y/N Yes
Year Built 2001
Annual Tax Amount $5,488
Property Description
This second floor, TURNKEY FURNISHED 3 bedroom villa boasts almost 2000 SF under air, and numerous features, such as a two-car carport, storage closet, crown molding, tray and cathedral ceilings, generous size bedrooms, two of which have en-suite bathrooms and walk-in closets. There is Eat in space in the kitchen and a Utility sink in the Laundry Room. Master bathroom has two sinks, walk in shower, and a jetted tub. Master bedroom has views of the preserve in back and a large walk in closet. Air conditioned Sunroom has built in desk and shelving and views of the preserve. A/C new in 2016. This is the closest proximity building to the community pool and hot tub, and very close to the mailboxes and clubhouse. Bollettieri Villas are located adjacent to the Academy campus and inside the GATED IMG Academy entrance at 5500 34h St. W.
Location
State FL
County Manatee
Community Bollettieri Resort Villas X
Zoning RMF-9
Direction W
Rooms
Other Rooms Den/Library/Office
Interior
Interior Features Ceiling Fans(s), Eat-in Kitchen, Open Floorplan, Split Bedroom
Heating Central
Cooling Central Air
Flooring Carpet, Ceramic Tile
Furnishings Furnished
Fireplace false
Appliance Dishwasher, Disposal, Dryer, Microwave, Range, Refrigerator, Washer
Laundry Inside, Laundry Room
Exterior
Exterior Feature Sliding Doors
Parking Features Covered, Off Street
Pool Heated
Community Features Buyer Approval Required, Deed Restrictions, Fitness Center, Gated, Pool, Sidewalks, Tennis Courts
Utilities Available BB/HS Internet Available
Amenities Available Cable TV, Clubhouse, Fitness Center, Gated, Maintenance, Spa/Hot Tub, Tennis Court(s)
View Trees/Woods
Roof Type Metal
Porch Enclosed
Garage false
Private Pool No
Building
Lot Description Sidewalk
Story 1
Entry Level Two
Foundation Slab
Sewer Public Sewer
Water Public
Structure Type Block,Stucco
New Construction false
Construction Status Inspections
Others
Pets Allowed Yes
HOA Fee Include Cable TV,Pool,Insurance,Maintenance Structure,Maintenance Grounds,Management,Pest Control,Pool,Sewer,Trash,Water
Senior Community No
Pet Size Large (61-100 Lbs.)
Ownership Fee Simple
Monthly Total Fees $573
Acceptable Financing Cash, Conventional
Membership Fee Required Required
Listing Terms Cash, Conventional
Num of Pet 2
Special Listing Condition None
Read Less Info
Want to know what your home might be worth? Contact us for a FREE valuation!

Our team is ready to help you sell your home for the highest possible price ASAP

© 2024 My Florida Regional MLS DBA Stellar MLS. All Rights Reserved.
Bought with MICHAEL SAUNDERS & COMPANY






